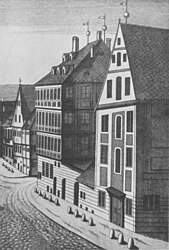Midnight construction
The midnight building is an office and commercial building at Königstrasse 46 in Stuttgart .
Midnight construction
The building on the corner of Königstrasse and Büchsenstrasse was built between 1926 and 1928 according to plans by the architects Ludwig Eisenlohr junior and Oscar Pfennig , who won a competition to design this building in 1925. The reinforced concrete structure was clad with panels made of Cannstatt travertine , which was also used in Stuttgart for the Hotel Graf Zeppelin and the art building . The building consists of two structures, a six-story longitudinal building on Königstrasse and a ten-story building on Büchsenstrasse. The individual tracts enclose an inner courtyard. The building, whose architectural style is somewhere between Expressionism and New Objectivity or New Building , was named after Hermann von Mittnacht , the first Prime Minister of the Kingdom of Württemberg, and today houses the Ministry of Science, Research and Art as well as a branch of the BB-Bank and several shops. From 1953 to 1959, the American radio station American Forces Network (AFN) had its domicile here.
Heinz Fischer made a documentary film about the building in 1928. The building was damaged in the Second World War . The repair began in 1953. In 2003 and 2004 the building was renovated.
The midnight building can be reached with the S-Bahn lines 1 to 6 (stop: Stadtmitte ) and various light rail lines (stop: Schlossplatz or Rotebühlplatz ). The entrance to the inner courtyard is on Gymnasiumstrasse.
Previous buildings
In 1699 , Duke Eberhard Ludwig had a building erected for his court marshal Johann Friedrich von Staffhorst (1653–1730) on the site of today's midnight building. It was inhabited from 1716 to 1733 by Oberhofmarschall Wilhelm von Grävenitz , the brother of Eberhard Ludwigs Maitresse Wilhelmine von Würben-Grävenitz . Duke Carl Eugen later acquired the building and gave it to his minister, Count Friedrich Samuel von Montmartin , who had it re-performed. After his fall in 1773, Carl Eugen gave the building to his lover and later wife Franziska von Hohenheim , who lived in the Hohenheim Palace , which was renovated by court architect Reinhard Ferdinand Heinrich Fischer in 1775 until the Duke's death in 1793.
After that, the now significantly enlarged building served as a duke from 1795. House of the Hereditary Prince and later King Friedrich as residence. In 1807 the building was rebuilt by Nikolaus Friedrich von Thouret and in 1808 the Crown Prince and later King Wilhelm I and his first wife Charlotte Auguste von Bayern moved into it as the Crown Prince's Palace . Before Wilhelm I married the Russian tsar's daughter Katharina , the building was again considerably enlarged by Thouret after buying the neighboring houses. After Wilhelm I ascended the throne in 1816, the building became the seat of the Foreign Ministry, the Secret Council and the State Ministry, which held it until the overthrow in 1918. The royal court bench moved into the outbuilding on the corner of Königstrasse and Büchsenstrasse.
In 1926 the Erbprinzenpalais or Old Kronprinzenpalais was demolished along with the court bench to make way for the midnight building. The Thouret researcher Paul Faerber judged it: “With that, one of the historically most interesting buildings in Stuttgart disappeared right side of King street dominated. "With that, the building suffered the same fate as his successor building, the Crown Prince's Palace , which was built in 1846-1850 at the Royal Route 32 and was demolished after the war, although the surrounding walls were preserved to the so-called grading breakdown to enable.
Individual evidence
- ↑ #Travertinpark 2014 , p. 3.
- ↑ http://www.radiojournal.de/1/15jahre-best-of/02_00afn2.htm ( page no longer available , search in web archives ) Info: The link was automatically marked as defective. Please check the link according to the instructions and then remove this notice.
- ^ According to Faerber 1949 : 1720.
- ↑ Faerber 1949 .
- ↑ Faerber 1949 ; Wais 1951 ; Wais 1954 .
literature
General
- German Concrete Association, Construction Industry Group and German Cement Association (ed.): New building in reinforced concrete. Zementverlag, Berlin 1937.
- Max Bach , Carl Lotter (ed.): Pictures from old Stuttgart. Lutz, Stuttgart 1896, p. 39 f.
- Uwe Bogen (text), Stefan Bukovsek (photos): The Königstrasse. Where Stuttgart's heart beats. Wartberg, Gudensberg-Gleichen 2006, ISBN 978-3-8313-1631-1 , p. 41.
- Paul Faerber: The Crown Prince's Palace. In: Nikolaus Friedrich von Thouret. A builder of classicism. Stuttgart 1949, p. 231.
- Wolfgang Müller: Stuttgart in old views. European Library, Zaltbommel 1979, No. 43.
- Gustav Wais: Old Stuttgart buildings in the picture. Deutsche Verlagsanstalt, Stuttgart 1951. / as reprinted unchanged : Weidlich, Würzburg 1984, ISBN 3-8035-8918-5 ), pp. 373–376.
- Gustav Wais: The Hohenheim Palace. In: Alt-Stuttgart. The oldest buildings, views and city plans up to 1800. With city history, architectural history and art history explanations. 2nd supplemented edition, Deutsche Verlagsanstalt, Stuttgart 1954, p. 120 f.
- Martin Woerner; Gilbert Lupfer: Stuttgart. An architecture guide. 2nd revised edition, Reimer, Berlin 1997, ISBN 3-49601157-2 , pp. 11-13.
Resources
- Travertine park. (Information boards and map). Window into the primeval times , Stuttgart 2014, especially p. 3.
Web links
Coordinates: 48 ° 46 ′ 34.4 " N , 9 ° 10 ′ 34.1" E



