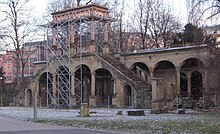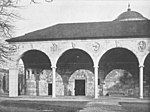Art building Stuttgart
The art building on Schloßplatz in Stuttgart was built from 1910 to 1913 according to the design of the architect Theodor Fischer , under the supervision of the architect Hans Daiber , and opened on May 8, 1913. The sculptural decoration of the facade and the portico was created by Jakob Brüllmann and Josef Zeitler . The art building is the seat of the Württemberg Art Association .
Pre-construction

The so-called New Pleasure House of the Württemberg dukes used to stand here , which was built from 1584 to 1593 by the then court architect Georg Beer under Duke Ludwig . In 1811 and 1845, the building was converted to serve as the Royal Court Theater, and in 1902 this building burned down. A fragment of the staircase, the architecture of which is still referenced by that of the art building, was moved to the central palace garden in 1904 . Further finds can be found in the Stuttgart City Lapidarium .
history
On March 18, 1920, the art building was the meeting place for the National Assembly due to the Kapp Putsch (see Stuttgart as a refuge for the Reich government during the Kapp Putsch ). During the Second World War , the building was destroyed except for the dome structure and rebuilt between 1956 and 1961 according to plans by Paul Bonatz and Günter Wilhelm and a new building (the so-called Viereckssaal , a classic white cube measuring 36 m by 36 m) was added .
The Württemberg Art Association, which has over 4000 members, is still located in this striking building, the dome of which is crowned by a golden stag by the sculptor Ludwig Habich . For decades, the rooms running around the dome served as a permanent exhibition for the municipal gallery. Their paintings and sculptures have been on display since March 1, 2005 in the new Stuttgart Art Museum opposite . The art building served as an exhibition space for projects of the Württemberg Art Association until 2012. The large domed hall was also used for events and large special exhibitions.
Showrooms
- Dome hall 500 m²
- Connection building 290 m²
- Square hall 1250 m²
The Café Künstlerbund is also located in the building .
Provisional Landtag 2013–2016
From September 25, 2013 to the beginning of May 2016, the art building served as the conference venue for the state parliament of Baden-Württemberg. The architecture firm Harder III Stumpfl received the planning order for the interim accommodation of the Baden-Württemberg state parliament.
Façade plastic
The facades consist of tertiary freshwater limestone from Gauingen. The sculptural decoration of the facade and the colonnade was created by the Stuttgart sculptors Jakob Brüllmann , Melchior von Hugo (1873–1931) and Josef Zeitler , while the carvings on the two entrance portals (only one left today) were created by Wilhelm Nida-Rümelin .
The facade decoration consists or consisted of the following reliefs:
- Eight medallions in relief above the six columns and the two corner pillars of the colonnade. The medallions 1–6 (numbered from left to right) were created by Jakob Brüllmann , the medallions 7–8 were created by Melchior von Hugo, from whom the destroyed stucco reliefs of the domed hall came, as well as the destroyed reliefs above the windows of the stair turret at the left end of the portico . The medallions depicted scenes from the works of eight famous Swabian poets.
- After the Second World War, the restoration of the entire series of medallions, which embodied a modest Swabian version of a poet's pantheon , was “abandoned” . Only medallions 6 and 7 testify to the homage to the Swabian poets, but they were banned from the facade of the colonnade to inconspicuous places. Medallion 6 by Jakob Brüllmann was moved to the left side facade. It shows a scene from the poem " The Rider over Lake Constance " by Gustav Schwab . Medallion 7 comes from Melchior von Hugo. It is hidden on the wall of the colonnade and is covered by a grid so that one cannot even see the depicted scene.
- Keystones of the seven arcade arcade , three different types of relief of Josef Zeitler designed by Theodor Fischer , the components of the Württemberg arms drawings: Hirsch rod Jagdhorn tufted, chest piece of a lion with protruding tongue.
- Ornaments of the columns and pillars - capitals of the portico by Josef Zeitler based on designs by Theodor Fischer . The capitals were not restored after the destruction of the Second World War, they “had to give way to simple blocks from the pattern book of the late 1950s”. The reliefs of the corner pillar capitals, decorated with reclining figures, have been preserved (the capital of the right corner pillar has been destroyed on one side).
- Framing of the doors and arches by Josef Zeitler based on designs by Theodor Fischer . They were not restored after the devastation of World War II.
The destroyed and not rebuilt parts of the building were also decorated with rich sculptural decorations.
reception
As part of the total work of art of architecture, sculpture and painting at the time, the pillared hall facing the Schlossplatz belongs to the art building as the “main and founding work of the Stuttgart School ”. It was described by none other than Burckhardt's student Wölfflin as the “most beautiful arch hall north of the Alps”. And this, although Brunelleschi's arcade hall or Vasari's Florentine loggia could come up with similarly influenced buildings elsewhere, even in Zeitler's native city itself. Instead of a purely neo- renaissance imitation, a characteristic, local style influence braced itself against the purist repetition of forms by ancient teachers, including sculptures to embody the literary content of the region. The later first Federal President, Theodor Heuss , put this into understandable words: “... a strong sculpture decorates the fields between the arches, the details of the capitals, the door fields have a cheerful freshness. The southern motif of the loggia was happily translated from solemn monumentality into spacious comfort. "
literature
- Hans Daiber: Professor Theodor Fischer. The royal art building in Stuttgart. In: Der Profanbau 1914, Issue 13 from July 1, 1914. Reprint (contains #Maus 1988 ) Stuttgart 1988.
- Stadtkreis Stuttgart, in: Georg Dehio: Handbook of German Art Monuments, Baden-Württemberg I, The administrative districts of Stuttgart and Karlsruhe , edited by Dagmar Zimdars, Julius Fekete u. a., DKV Deutscher Kunstverlag, Munich, Berlin 1993.
- Matthias Freytag: Theodor Fischer's Stuttgart art building on Schlossplatz. Origin and architectural form. Stuttgart 1989.
- Johann Friedrich Häuselmann: The architecture in Stuttgart . In: Architectural Rundschau 29.1913, No. 8, page 33-40, Table 114-129, pages ix-XVI, here: page 33-38, Table 117, page XII, online: .
- Theodor Heuss : Theodor Fischer's Stuttgart art building in: Kunstwart , May 1, 1913, quoted in: Theodor Fischer in Württemberg | A journal , exhibition Württembergischer Kunstverein Stuttgart, August 17 to October 22, 1989, Cantz, Stuttgart, 1989.
- Gustav Keyßner: The Stuttgart art building. Stuttgart 1913.
- Hermann Lenz ; Günter Beysiegel (editor): Stuttgart. from 12 years of life in Stuttgart. Stuttgart: Belser, 1983, pages 413-416.
- Sibylle Maus: city sign. Theodor Fischer, his art building and the new building. In: #Daiber 1914 , pages 49-56.
- Winfried Nerdinger : Theodor Fischer | Architect and town planner 1862-1938 , exhibition of the architecture collection of the Technical University of Munich and the Munich City Museum in conjunction with the Württembergischer Kunstverein, Ernst & Sohn Verlag for Architecture and Technical Sciences, Berlin, 1988.
- Götz Schultheiss: A god protects dealers and thieves at the same time. The Mercury on the Mercury column and the deer on the art building are top-class art. In: Stuttgarter Nachrichten number 198 of August 28, 2014 page 21, online: .
Web links
- Art building Stuttgart
- Württemberg Art Association
- New pleasure house
- Details on the New Lusthaus ( Memento from December 19, 2002 in the Internet Archive )
- Klaus Jan Philipp, Art Building, published on April 19, 2018 in: Stuttgart City Archives, Stuttgart City Lexicon
References and comments
- ↑ 100 years of art buildings ( page no longer available , search in web archives ), accessed on July 20, 2013
- ^ Article in the Stuttgarter Zeitung of June 6, 2013
- ↑ #Daiber 1914 , page 2, illustrations: 2-4, 11-13, 15, 27, # Häuselmann 1913 , pages 37-38, 117, # Keyßner 1913 , pages 28-29.
- ↑ #Maus 1988 , page 56.
- ↑ #Freytag 1989 , pp. 57-58.
- ↑ #Maus 1988 , page 56.
- ↑ #Daiber 1914 , page 14, #Freytag 1989 , page 57-58, # Keyßner 1913 , page 26.
- ↑ #Freytag 1989 , pages 57-58, # Häuselmann 1913 , page XII, # Keyßner 1913 , page 26.
- ↑ #Dehio 1993 page 764
- ↑ #Nerdinger 1988 page 72, and footnote no. 256
- ↑ # Heuss 1913 page 30.
Coordinates: 48 ° 46 ′ 46 ″ N , 9 ° 10 ′ 52 ″ E






