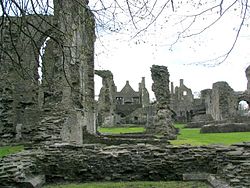Neath Abbey
| Neath Cistercian Abbey | |
|---|---|
 Ruins of Neath Abbey |
|
| location |
|
| Coordinates: | 51 ° 39 '39 " N , 3 ° 49' 35" W |
| Serial number according to Janauschek |
244 |
| founding year | 1147 |
| Year of dissolution / annulment |
1539 |
| Mother monastery | Savigny Monastery |
| Primary Abbey | Clairvaux Monastery |
|
Daughter monasteries |
no |
Neath Abbey was a Cistercian abbey in Wales . The ruins of the monastery are about 2 km west of Neath (Castell-Nedd) on the road to Swansea (Abertawe) in the district of Neath Port Talbot (formerly West Glamorgan ).
history
The abbey was founded by Sir Richard de Granville in 1129 and was occupied by monks from the Savigny Monastery in 1130 . It may originally be closer to the River Neath, perhaps in Cwrt-y-Bettws. With the Congregation of Savigny, the abbey joined the Cistercian Order in 1147 in the filiation of the Clairvaux Primary Abbey . The Konversenbau was built between 1170 and 1220, the remaining buildings of the monastery essentially in the 13th century, while the church was completely rebuilt between 1280 and 1330. In 1314 the monastery was looted. In 1539 the abbey, whose annual income had been put at 132 pounds, but which could avoid the first dissolution of the monastery in 1536 thanks to a monetary payment, was confiscated by the crown and given to Sir Richard Williams. Towards the end of the 16th century, the 14th century abbot's house was converted into a mansion for Sir John Herbert using stones from the monastery, which were also used in the construction of St. Thomas Church in Neath, but that at the beginning of the 18th century became a ruin. From 1720 the abbey was used as a copper smelter; later it became part of an industrial area and fell into disrepair. After 1924 the site was cleared and excavated and placed under state administration in 1944. Today it is managed by the Welsh Historic Monuments (CADW).
Plant and buildings
The system essentially corresponded to the Bernhardine plan. The church, the western part of which has been preserved almost at its original height, is decorated in the style and originally had a large, no longer existing western window. The nave had three aisles. The walls of the side aisles have largely been preserved, but only the column bases of the central nave. The transept had two rectangular chapels to the east. In the south transept, the base of the dormitory stairs is still present. Extensive remains of the floor tiles have been preserved in the monks' choir and in the transept. The presbytery also had three aisles, and a full-height yoke has been preserved from its northern nave. A gallery runs behind the high altar. The chapter house and parlatorium have essentially disappeared from the enclosure to the south (right) of the church. However, larger remains of the parts adjacent to the south (the later abbot's house) have been preserved. Most of the monks' refectory has also gone. More of the Konversenrefektorium has been preserved, but not the vault. The Konversenbau was separated from the cloister by a monastery lane (see e.g. Eberbach Monastery , Stanley Abbey , Whitland Abbey or Cleeve Abbey ).
literature
- Anthony New: A guide to the Abbeys of England and Wales. Constable & Company, London 1985, ISBN 0-09-463520-X , pp. 274-277, with plan.
