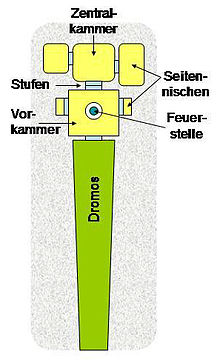Monte Siseri necropolis
The necropolis of Monte Siseri (also called S'Incantu) is located in the tuff rock of Monte Siseri north of Putifigari in the province of Sassari in Sardinia and dates from the Sardinian Eneolithic .
The necropolis consists of four Domus de Janas ( German "Houses of the Fairies" ), of which the one with the painted relief decoration is particularly worth mentioning. The basic plan of the system is T-shaped, with a long dromos leading to a rectangular antechamber with a main chamber and side chambers behind.
The antechamber can be entered through an entrance in the east with a red painted door frame. A short series of steps overcomes the difference in height between the Dromos and the antechamber. A narrow, flat frame leads around the antechamber at the base, four pilasters and a double horizontal band under the ceiling form the walls, while the only partially preserved ceiling imitates a wooden gable roof. There are two red false doors on the side walls , bounded by a wide double frame and horizontal stripes. Above the doors, three curved “bull horns” fill the room up to the ceiling.
The central chamber is set across, 5.9 m wide, 3.3 m deep and 2.2 m high. The ceiling imitates a gable roof in bas-relief with a central ridge beam and seven black cross beams per side, while the spaces between the beams are red. Two cuboid pillars are placed on the axis of the room. There are stylized bull horn protomes on both sides . In the middle of the room there are four raised concentric circular frames and a hemispherical depression about 1.0 m in diameter on the floor . The wall opposite the entrance shows a false door with a double frame, triple crowned with 5.85 m long, stylized, curved bull horns. Another pair of horns is shown to the side of the false door. The side walls have entrances to the secondary chambers, the doors of which are decorated with a large triple frame. The two side chambers are undecorated. In the wall on the left there is a small elliptical alcove .
Outside the Domos de Janas there is a system of canals that prevent rainwater from entering.
See also
literature
- Alberto Moravetti, Carlo Tozzi et al. (Eds.): Guide archeologiche. Preistoria e Protostoria in Italia . 2: Sardegna . ABACO, Forlí 1995, pp. 115-121 ISBN 88-86712-01-4 .
Web links
Coordinates: 40 ° 36 ′ 23.9 " N , 8 ° 25 ′ 47.8" E


