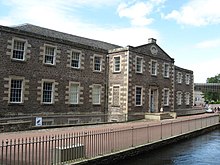New Lanark School
The New Lanark School is a former school in the Scottish industrial settlement of New Lanark in the Council Area South Lanarkshire . In 1980 the building was included in the Scottish monument lists in the highest monument category A. It is also part of the New Lanark World Heritage Site .
history
In the mid-1780s, David Dale and his successor Robert Owen had the New Lanark wool mill complex expanded considerably. Owens established an educational system in New Lanark that was an integral part of the progressive nature of the settlement. In tandem with the New Institution for the Formation of Character , the New Lanark School formed one of the pillars of this system for education of all ages. The school, based on the teachings of Joseph Lancaster , employed 19 teachers who taught up to 274 students in a wide variety of subjects.
After a new school was built on Braxfield Road on the northern edge of the settlement in 1884 , the New Lanark School became obsolete. The building was subsequently used as a netting and testing facility. In 2000 a training center was established there.
description
The classically designed building is located between the Clyde and the New Lanark Mill Canal . Located on a step, the New Lanark School has three stories on the west side, while it rises only two stories on the east side. The masonry consists of roughly hewn quarry stone from brown sandstone , which was built into layered masonry . Edges and corner stones are made of cream-colored natural stone . The northeast-exposed front is eleven axes wide. In the center emerges a three-axis central projection with a concluding triangular gable . A grooved architrave crowns the entrance portal. While 20-part lattice windows are installed on the ground floor, there are 16-part windows on the upper floor. The building closes with a slate hipped roof .
In the interior, the original stairs with simple iron balustrades have been preserved. Both rooms on the upper floor are equipped with musicians' galleries that rest on slender cast-iron pillars. It is worth mentioning the heating system that has been preserved. It consists of a central burner that heats air. This is led through the building in two tubes and enters the rooms through slats. Similar systems were also used in other facilities in the UK which Owens may have inspired.
Individual evidence
- ↑ a b c d e Listed Building - Entry . In: Historic Scotland .
Web links
- Entry on New Lanark School in Canmore, Historic Environment Scotland database
Coordinates: 55 ° 39 ′ 45 " N , 3 ° 46 ′ 49" W.
