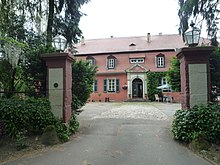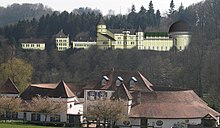Niederwürzbach castles
The Niederwürzbacher Schlösser are a baroque ensemble in Niederwürzbach ( Blieskastel , Saarpfalz-Kreis , Saarland ) consisting of the country houses Annahof and Monplaisir. The buildings are grouped around the Würzbacher Weiher . The most important building in the ensemble, Philippsburg Palace on the Ommersheim district , no longer exists.
history
In the last quarter of the 18th century, the Counts von der Leyen had a total of five small castles or country houses built in an extensive park around the Niederwürzbacher Weiher near their residence in Blieskastel. The author of this plan is so far unknown, but court architect Peter Reheis is documented in various invoices. The facility was destroyed in 1792 during the First Coalition War. The “Bon voisin” estate (1786–89), the “Monplaisir” pleasure palace and the Annahof survived the wars, while the “Bagatelle” pleasure palace (1786–92) and the large Philippsburg palace were lost.
Annahof
The Annahof, also known as the "round building", was built around 1788 for Countess Marianne von der Leyen as an economic property. A two-storey five-axis residential building with a hipped roof is connected to semicircular utility wings, creating an oval courtyard enclosure. Two square, massive, low towers with tent roofs flank the courtyard entrance. The towers on the north side come from an expansion phase around 1920. The building served as a place to stay for excursions and was not designed for longer stays. Swiss cows were kept in the side wings. The impressive effect of the facilities becomes particularly clear when one considers the planned landscaping and garden design into which these buildings were integrated. For example, an artificial ruin called "antiquity" was built at the Annahof. In addition, there were u. a. a "Chinese tower" and a "Turkish tent". The execution was in the hands of Leyen's court gardener Simon Glattfelder.
Monplaisir
Monplaisir Castle (also known as the Red Building ) was built by Peter Reheis as the country house of Countess Maria Anna in 1785/86 . The core of the building contains a mill that already existed in the Middle Ages. The countess's apartment was on the first floor.
A single-storey, red plastered residential building with a mansard roof is followed by lower farmyards. The entire country house complex is a typical example of a so-called separate complex, ie the single-storey farm wings are not connected to one another. They function as wing structures, which surrounds the inner courtyard on three sides. The eastern wing was not built until 1829 based on the western wing.
Philippsburg
Around 1782–1788, Philippsburg Palace was built as a counterpart to the Philippsburg in Koblenz as New Philippsburg . In 1788 the main part of the castle was completed. The multi-part buildings of different heights stretched on the mountainside behind the pond. A total of "twelve rulership economies or pleasure houses" belonged to the Philippsburg. Around 1792 the castle was badly damaged by French revolutionary troops. The ruins of the castle developed into a popular excursion destination for the local population at the beginning of the 19th century and only demolished in the course of the 19th century. However, the extensive complex is handed down in a vedoute from 1790. It was one of the most important early neo-Gothic buildings in Central Europe in the 18th century. Only the former servants' house (today forester's house), an unusual building with "Gothic" pointed arched windows and the remains of a Gothic roof balustrade, has survived.
literature
- Ralf Schneider: The English Gardens at Niederwürzbacher Weiher. Röhrig Universitätsverlag, St. Ingbert 2005, ISBN 3-86110-399-0 .
Web links
Individual evidence
- ↑ Ludwig Petry (ed.): Handbook of the historical sites of Germany . Volume 5: Rhineland-Palatinate and Saarland (= Kröner's pocket edition . Volume 275). 3rd revised edition. Kröner, Stuttgart 1988, ISBN 3-520-27503-1 , p. 267.
- ^ Dehio Rhineland-Palatinate. Saarland; German art publisher 1972
Coordinates: 49 ° 14 ′ 49.2 " N , 7 ° 11 ′ 24" E







