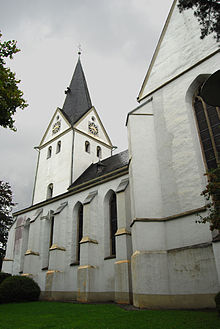Oberberg Cathedral
The Protestant church in Gummersbach in the Oberbergisches Kreis ( North Rhine-Westphalia ) is known as the Oberbergischer Dom .
history
The church is a three-aisled Romanesque quarry stone building with a west tower and nave of the current building from the 11th and 12th centuries, a Gothic transept from the middle of the 15th century with wall paintings and a choir closed on three sides . Excavations inside the church in 1963 showed that the church was originally built around the year 1000 . In the following centuries the church was expanded a total of five times, the last expansion took place in the 15th century.
The Reformation was introduced in Gummersbach around 1570, which subsequently led to changes in the church furnishings , for example the whitewashing of wall paintings and the removal of the side altars .
In 1721 the arrangement of the altar, pulpit and organ was realized one above the other, the typical Protestant sermon altar. The remaining hook for the pulpit cover still testifies to the former pulpit on the north-eastern pillar of the nave.
In 1785 the church received a new organ and the corresponding organ prospectus . Both were renovated in 1926.
A large-scale renovation took place between 1899 and 1900 according to plans by the lively and cityscape-defining Gummersbach architect Heinrich Kiefer . It essentially consisted of the addition of two gallery stair towers, the extension of the windows in the north transept to the same size as those of the south transept, stained glazing of all windows in the transepts (donated by Lebrecht Steinmüller the Elder and his wife Elise, née Luyken), the renewal of the stalls, the introduction of electric light and steam heating instead of the previous cannon ovens with their long stovepipes to the right and left of the altar. A new main entrance was also created in the south aisle with a vestibule and sundial. A ridge turret was installed on the crossing and the old tombstones, which had been brought from the cemetery to the church around 1813, were attached to the wall of the north aisle.
In 1813 the first thorough exterior renovation of the old church building was carried out and in the second half of the 19th century the interior was expanded to create the Oberberg Cathedral . During the last major restoration from 1964 to 1967, modifications from earlier restorations that were regarded as stylistic errors were removed. This mainly affected the two side galleries, the upper tower gallery, the gallery stair towers, the pews, the main entrance in the south aisle and the "baptistery", which was dismantled and housed in the tower room. The war memorial plaques from 1870/71 and 1914/18 were also removed from the choir. As the most striking change, visible for everyone from afar, the previously exposed quarry stone masonry was thrown at the outside and given a white paint. During the painting work that was also carried out in the interior, various ceiling paintings were unfortunately covered. Only recently have some of them been exposed again in the choir area.
The oldest preserved objects are two pewter candlesticks from the early days of the church. The baptismal font dates from the first half of the 13th century, and the wooden so-called “baptismal font” bears inscriptions from the 16th century, but is certainly much older. It was originally a wooden altar canopy - a ciborium - which, according to excavation results, probably once stood as an outer altar on the south aisle. It was then rededicated in 1580 with typical Protestant baptismal sayings in the spirit of Lutheranism.
In 2010, an extensive restoration of the Nazarene style , stained-glass church windows from 1900, which were also provided with protective glazing on the outside, took place. In 2017 it became known that the facade and the roof of the Oberbergisches Dom are in great need of restoration.
Web links
Coordinates: 51 ° 1 ′ 43 ″ N , 7 ° 33 ′ 52 ″ E

