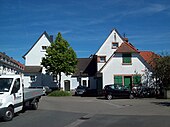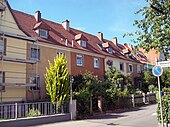Obernau colony
The Obernau Colony is a district of the independent city of Aschaffenburg in the Bavarian administrative district of Lower Franconia . It has 968 inhabitants (December 31, 2018), making it the smallest district of Aschaffenburg.
location
The Obernau colony is located south of the city center on the right bank of the Main and borders the Schweinheim district . The Hensbach flows into the Main south of the Obernau colony . The zip code is 63743.
history
The oldest buildings in the district are the Eckertsmühle and a number of Wilhelminian-style houses on Obernauer Strasse, which also include the St. Maria der Englischen Fräulein housekeeping institute, which was demolished for the construction of the Adenauerbrücke. In 1899 a steam joinery was built on the corner of Clemensstrasse and Bertastrasse (houses and millers). The carpenter's workshop was taken over by the wood and metal goods factory Otto Neresheimer & Co. Descendants (owner Anton Kraushaar), which was replaced around 1926 by the Clemens Hofbauer aid organization for late priests. A chapel was set up in the St. Clemens study home. It was increased and provided with a bell tower. Around 1930 over 110 pupils lived there. The building no longer exists. Today the Clemensheim of the Sisters of Divine Providence Main eV is located on the site. It also has a house chapel and a bell tower.
The Obernau Colony in the narrower sense is located between Obernauer Strasse ( Staatsstrasse 2309 ), Clemensstrasse and the Aschaffenburg - Miltenberg railway line on the boundary with the Schweinheim district and the Eckertsmühle area incorporated by Schweinheim on November 17, 1904 . After the First World War , a residential colony was built as a training colony on the originally agricultural area according to the designs of the director of the Aschaffenburg master school for building craftsmen, Otto Leitolf . The Obernau colony developed from here.
The historical core of the residential colony (1919–1923) is a project in the spirit of the garden city movement with single, double and terraced houses. It was built near the "Johanneshügel" green area, named after Johannes von Müller and created in the 19th century at the confluence of Unterhainstraße and Obernauer Straße, as a vantage point in connection with an allotment garden that was only built on with houses in the 1980s with a garden for railroad workers that still exists. The first ten one to two-storey buildings south of Dankwartstrasse were built as a so-called training colony for the municipal master school for building craftsmen. During the time of the coal shortage and as a result of the lack of burnt building materials before and during the occupation of the Ruhr, these test buildings were mainly made from the still available building materials clay, wood, slag, straw, oak leaves, sandstone by testing new types of construction and construction techniques (clay-slag- Stamped concrete etc.) built mainly in self-help. The housing shortage at that time forced such attempts and extreme economy. The architectural style of the Obernauer Kolonie draws on the traditional design language of the so-called Heimatschutz architecture, on the other hand it shows the zigzag style of the 1920s, such as the former Mainblick pub, Obernauer Straße 77, or the so-called Gagfah settlement on the corner of Obernauer Street / Klarastraße. To the northwest along Dankwartstrasse, the residential buildings with their gates built by the Siedlungs- und Landbank in 1925/26 are evidently modeled on the construction in the main street of the Obernau district.
The initiator was the existing small housing cooperative in Aschaffenburg for the expansion of urban small housing construction, in which the wives of well-known and well-known personalities of the city of Aschaffenburg were particularly committed. The city council of Aschaffenburg commissioned the architect Otto Valentin Leitolf (* 1881, † 1967), who was appointed head of the municipal master school in 1919, with the planning and execution. House types are the Franconian gables, combined with the traditional courtyard wall, and front gardens with cautiously dimensioned access roads.
The Johanneshügel, in which a bunker for the Wetterau-Main-Tauber position was built in the 1930s, was removed when Obernauer Strasse was relocated and widened in the 1950s.
In the area of the Obernau colony lies the southern half of the former raft and trading port, completed in 1891, with the entrance gate and a paved deep wharf, which was used for timber handling by rail. The track systems of the raft harbor were removed after the acquisition by the city of Aschaffenburg (1964). In their place there is a green area. The southern port area is used as a yacht and leisure port as well as by some commercial operations.
Street names
The streets of the Obernau colony are mainly named after the first names of the wives of Aschaffenburg personalities.
- Adelenstraße , named after Adele Benecken (* 1873; † 1927) from Cologne. She was the wife of the engineer and engine builder Hugo Güldner (* 1866; † 1926).
- Bertastraße , named after Hubertina Henriethe Bertha Thywißen (* 1878; † 1963) from Aachen. She was the second wife of the factory director Dr. phil. Johann Franz Dessauer (colored paper factory).
- Charlottenweg , named after Elisabeth Charlotte Herlein (* 1876; † 1954) b. Serious. She was the wife of the director of the colored paper factory Alexander Herlein (* 1875, † 1954).
- Emilienstraße , named after Emilie Katharina Melchers, widow of the wine wholesaler H. Wilhelm Melchers and first city councilor in Aschaffenburg, because of her social work. (Here lived the trade unionist, member of the Reichstag, later member of the Bundestag and honorary citizen of the city of Aschaffenburg, Hugo Karpf .)
- Emmyweg , named after Emilia (Emmy) Levi (* 1888; † 1932). She was the wife of the clothing manufacturer Heinrich Karl Desch (* 1876, † 1953).
- Helenenstrasse , named after Helene Naucke. She was the wife of the board member of Oberbayerischen Zellstoff- und Papierfabriken AG, director Paul Naucke.
- Klarastraße , named after Klara Elisabeth Fuhrmann (* 1859, † 1938) from Görlitz. She was the wife of the later director of the Aschaffenburg pulp and paper factory, Kommerzienrat Richard Karl Ilgner (* 1863, † 1926).
- Legatplatz , named in 1922 after Ludwig Legat, the senior government councilor and later director of the Thuringian state tax office , because of his services to building small apartments.
- Wilhelminenstrasse , named after Wilhelmine Prym (* 1868) from Zurich. She was the wife of the long-time director of the colored paper factory AG Wilhelm Schmitt (Schmitt-Prym) (* 1867, † 1943). (The managing director of "Spessartdruck GmbH" (publisher of the social democratic people's newspaper) Jean Stock , who was arrested several times by the NSDAP, lived in this street for many years .)
literature
- Carsten Pollnick: Aschaffenburg street names - people and personalities and their local historical significance I. Contributions to the history of the city, Volume I Aschaffenburg: City of Aschaffenburg - City and Abbey Archives 1990
Web links
https://commons.wikimedia.org/wiki/Category:Obernauer_Kolonie?uselang=de
Individual evidence
- ↑ Archived copy ( memento of the original from January 29, 2016 in the Internet Archive ) Info: The archive link was inserted automatically and not yet checked. Please check the original and archive link according to the instructions and then remove this notice.




