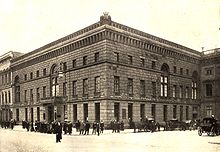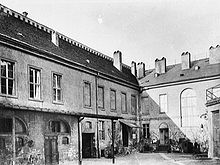Palais Redern
Coordinates: 52 ° 30 ′ 57 ″ N , 13 ° 22 ′ 50 ″ E
The Palais Redern or Redernsche Palais was a city palace in a prominent location on Unter den Linden 1 on the southern corner of Pariser Platz in Berlin .
The palace was created by the architect Karl Friedrich Schinkel between 1830 and 1833 from the walls of a previous Baroque building for the general manager of the Royal Drama in Berlin, Count Friedrich Wilhelm von Redern . Landscape architect Peter Joseph Lenné designed the garden . The building, already a listed building, was demolished in 1906 under public protest to make room for the Hotel Adlon , which later burned down and was demolished. The part of the new Hotel Adlon facing Pariser Platz is on the property today.
Previous building Palais Kameke
When the Quaré market was laid out in the course of the city expansion in 1734 , noble townhouses of the nobility were built there at the behest of Friedrich Wilhelm I. On the corner property right at the beginning of the street Unter den Linden, Count Friedrich Paul von Kameke had a spacious house built by the builder Johann Friedrich Grael from 1729 to 1736, probably in several construction phases , after a probably not too old house of the chamberlain von Wilchpitz had confessed. Since Count Kameke was in the foreign diplomatic service of Prussia, it was his wife who applied for and supervised the building.
The two-storey palace in the sober baroque forms, as they were common at the time of the soldier king, was typologically actually a building in a row with its conventional floor plan with a main house, two narrow side wings and a rear building, which hardly referred to its corner location on the square. The front of the main house with its high mansard roof faced the linden trees, while the narrow side wing with its lower roof faced the square. On the eastern end of the main building, there was a connecting building to the neighboring property, which was originally intended as a gate passage, but was then expanded because of the side wing built behind it. Due to its corner pilasters and its higher roof, the main house emerged from the overall complex. The middle three axes of its nine-axis main facade were highlighted by four pilaster strips, in the middle of which the main portal, flanked by two pairs of columns and covered by a balcony with iron railings, was located. In front of the portal there was a double flight of stairs , which was converted into a ramp in 1796 and apparently changed again later.
The rear building connecting the two side wings enclosed a central courtyard with the other wings, which was connected to the elongated garden behind it by a gate. This ended at a wall, which was roughly in place of the Behrenstrasse, which is now extended.
A descendant of the builder, Finance Councilor Count Alexander von Kameke, rented one floor of the house to the English ambassador, who set up himself there with his embassy . After the palace had been in the possession of a Count of Wartensleben for a short time, it was acquired by the Royal Chamberlain from Prince Heinrich of Prussia , Count Wilhelm Jacob Moritz von Redern in 1798 . He also shared the house with an envoy, the Dutch Count Perponcher, who resided there until the 1820s.
Building history of the Palais Redern
With the death of old Count Redern in 1823, the baroque house passed to his son Count Friedrich Wilhelm von Redern , who took over the general management of the Royal Drama in 1828. This prominent public position will have prompted the young and art-loving nobleman to get in touch with Karl Friedrich Schinkel in August 1828 in order to give his palace, which was perceived as too poor and brittle, more glamor.
The design, executed in 1830–1833, was inspired by the Palazzo Pitti in Florence.
When the renovation plans for the Redern Palace were submitted to the building police, the clerk feared that the beauty of the entire square and the linden trees would be endangered, whereupon the Prussian Interior and Police Minister Schuckmann handed the matter over to the chief construction deputation for comment. In fact, the intended change to the house with its new facade that towers above all its neighbors was a sensitive intervention in the uniform development of the baroque square. As head of the Oberbaudeputation, Schinkel himself wrote the report on his draft on May 2, 1829 and remarked “obediently that, in our opinion, the beauty of Parises Platz could in no way be endangered if Count Redern's house were to have three floors; on the contrary, we are of the opinion that it will have a very beneficial effect if somewhere in this square a start is made to remove the very ugly mansard roofs which unfortunately are found on all the houses surrounding this square. That especially in this case, where a building is to be erected which shows no roof at all, and thus can show its architectural relationships in a very pure way, only a beautification for the entrance into the city can arise. The uniformity in the style of residential buildings has become very general in modern times, and Berlin also suffers from it; it even has something unpleasant about it ... because everyone immediately feels the need to impose such a similar form of apartment on owners of very different property and professional relationships and generally from different individual views of life. In the present case, however, not even [the] advantage of perfect regularity and good architecture is to be taken into account, because all the houses on Pariser Platz are of poor and mutually very different architecture. With this in mind, we can only endorse a construction company of this kind… ” Schinkel also pointed out that removing the ramp and adding a flight of stairs would regain a width of 3.5 feet for the pavement, which is what matters. Schuckmann submitted the report to King Friedrich Wilhelm III. , which did not fail to have its effect and which itself approved the execution of the building with a decree of May 12th.
garden
Peter Joseph Lenné designed the garden . A path, planted with flowers on both sides, bordered the rectangular city garden adjoining the house and the courtyard. The entrance was from the middle and led to a fountain, probably with figurative decoration. The path divided there and encompassed a rounded lawn, which, like the other lawns, was planted with low wood. Reunited, it led along the axis of symmetry to the slightly raised garden house at the end of the garden, which was relatively densely covered in bushes.
For the seven-year-old daughter of Count Perponcher, who died in 1824, a small neo-Gothic burial house was built in the garden , the design of which may go back to Schinkel's brother-in-law Wilhelm Berger (1790-1858).
literature
- Karl Friedrich Schinkel: Collection of Architectural Designs. New complete edition, Ernst & Korn, Berlin 1866
- Hans Mackowsky : The Redernsche Palais. In: Art and Artists. 3rd vol., 1905, pp. 311-321
- Hans Mackowsky: The Redern Palace. In: Houses and people in old Berlin. Cassirer, Berlin 1923
- Paul Ortwin Rave : Karl Friedrich Schinkel, Berlin 3rd part. Munich / Berlin, 1962, ext. Reprint 1981, ISBN 3-422-00731-8
Web links
swell
- ^ Prussian Secret State Archives Berlin, Rep. 93 D: Oberbaudeputation, Title XI G c: Stadtbausachen Berlin, No. 20: Bürgerhäuser, Vol. I





