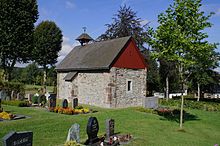Pankratius Chapel (Konzen)
The Pankratius Chapel in Konzen (district of Monschau in the North Rhine-Westphalian city region of Aachen ) is located in the middle of the cemetery in the immediate vicinity of the parish church of St. Peter . For centuries there has been no written evidence of the chapel. The following information is based on estimates and assumptions. The chapel was built on a Roman basis in 886 at the latest. The attribution to Arnolf von Kärnten is very uncertain. Arnolf was an admirer and initiator of the cults around St. Pankratius on German soil, but mainly active in southern Germany. The suspicion is that the building was built under Charlemagne , as it was a stone building, unusual for the time. The knowledge of being able to build with stone was not there. Construction workers must have been fetched from afar. The Palatine Chapel in Aachen was built around the same time . There may have been a forerunner made of wood, as a church for the royal court (the Hardthof is perhaps there today ) was indispensable. It originally had a size of 100 square meters and is said to have room for 200 people. The chapel is the remainder, the choir . In 1904, one meter thick foundations were found during excavations, that is, enclosed a space of 10 by 10 meters that adjoined the choir to the west. For a long time St Pankratius was the only parish church in the wide area. It was not replaced by St. Peter until the eleventh century, a three-aisled Romanesque basilica . The area was now more densely populated and the old church no longer held all the believers, no longer met the demands. Konzen remained the only parish in the Monschau region until the 14th century.
After the Battle of Konzen around 1400, St. Pankratius was rebuilt as an expiation chapel for the Malmedy monastery. During the excavation work on the foundation, a mass grave with skeletons from the battle stacked in layers was found. This building was also badly damaged in World War II . In 1958 they were thoroughly repaired again. The chapel served at times as a morgue until it was replaced by a modern new building in 1972.
Apparently the chapel room is in two parts. The rear part with the round arch made of very thick masonry is presumably preserved from the old building structure, the front, recognizable by the wooden beam ceiling, is newer, the masonry are not interlocked. New excavations and analyzes of the masonry would be necessary in order to find out more details.
literature
- Christoph Wendt: Monschau & The Monschauer Land. Meyer & Meyer Verlag, Aachen 2010, ISBN 978-3-89899-607-5 , p. 81ff. (books.google.de)
Web links
- Village tour with stories and history. In: Aachener Zeitung. April 21, 2008. (aachener-zeitung.de)
Individual evidence
- ↑ Hans Steinröx: 1100 years of Konzen 888 to 1988 . Ed .: Association for the care of cultural and village historical purposes. Weiss-Druck, Monschau 1988.
- ^ Hermann Prümmer: The Monschauer Land seen historically and geographically . Ed .: History Association of the Monschau District. Wilhelm Metz printing and publishing house, Aachen 1955, p. 261-263 .
- ^ Hermann Prümmer: The Monschauer Land seen historically and geographically . Ed .: History Association of the Monschau District. Wilhelm Metz printing and publishing house, Aachen 1955, p. 447-448 .
- ↑ Bronze plaque at the entrance to the chapel
Coordinates: 50 ° 35 ′ 10.6 ″ N , 6 ° 15 ′ 6.7 ″ E



