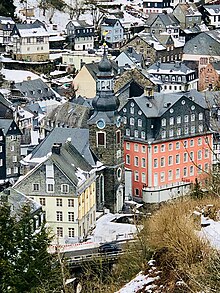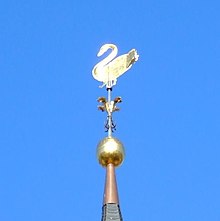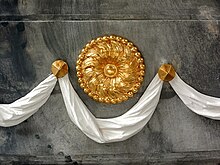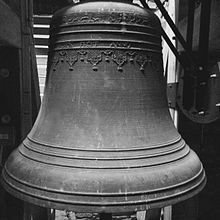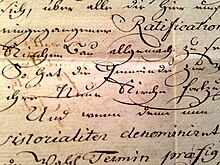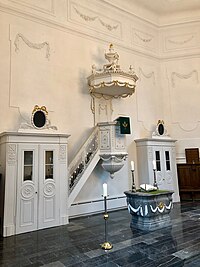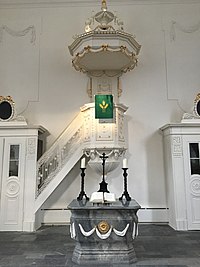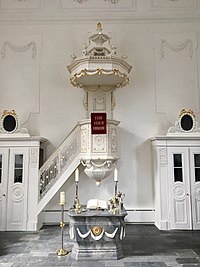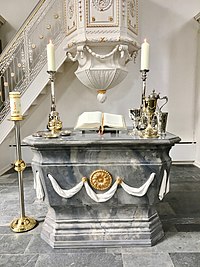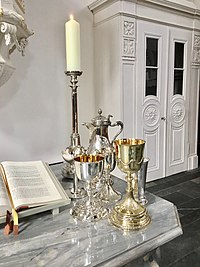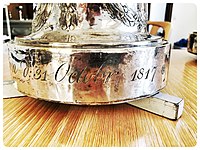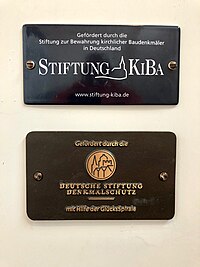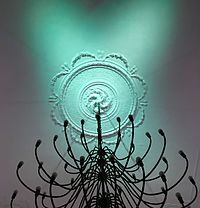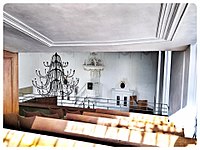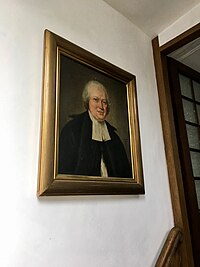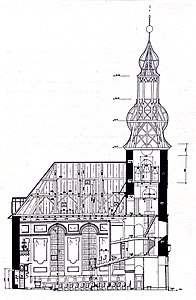Evangelical town church Monschau
The Evangelical City Church Monschau is a church in Monschau in the city region of Aachen in North Rhine-Westphalia and registered under number 57 in the list of architectural monuments in Monschau .
Surname
The church received its name Evangelische Stadtkirche Monschau in the service for the reopening on August 23, 2014. The name refers to the special role of the church as “Church for the city”. The sponsor of the church is the Evangelical Church Community of Monschauer Land.
Building history
Previous building in 1609 and 1683
Due to the appearance of " baptismal " and early traces of the "Evangelical Movement", autochthonous evangelical life can be assumed for the first half of the 16th century and thus for the time of the Reformation in the Monschau region. There could have been a Lutheran congregation before 1597.
Today's town church is preceded by Protestant worship places in two other places.
During the period of joint reign over the Duchy of Jülich by the Principality of Palatinate-Neuburg and the Electorate of Brandenburg , Lutheran services were held in the chapel of Monschau Castle from 1609 , and Reformed services from 1614 . With the conquest of the castle and town of Montjoie by the Spanish in 1622, public Protestant religious practice became impossible again. Lutherans and Reformed people were severely suppressed in the years that followed. While the Lutherans continued to meet in secret in the neighboring hamlet of Menzerath, the Reformed adhered to the community in Gemünd .
After the end of the Thirty Years' War and the conclusion of the Peace of Westphalia in 1648, it was not until the religious comparison of April 26, 1672 that the Lutherans were granted the right to practice their religion again in public. In 1683 the Lutheran congregation, which had been associated with the Lutheran congregation in Gemünd since 1655 , was able to build its first own church in the hamlet of Menzerath, about 1.5 kilometers northeast of Monschau, where the congregation was moved to as early as 1622 after the ban on services in the town of Montjoie had moved to a barn. On August 15, 1683, this church was ceremoniously opened with a service. The Menzerath church was closed in 1824 due to dilapidation and finally demolished in 1831.
Attempts to achieve the “exercitium religionis publicum” achieved for Menzerath, d. H. The right to publicly celebrate church services on site, including extending it to the city of Montjoie, was initially unsuccessful.
New building from 1787 to 1789
The new construction of the Protestant church in Montjoie cannot be separated from the heyday of fine cloth manufacture in the second half of the 18th century. It goes back in particular to the initiative of the Lutheran theologian and cloth manufacturer family Scheibler . As early as 1751, Johann Heinrich Scheibler (1705–1765) donated a fund of 400 thalers for the construction, soon followed by further donations of around 720 thalers. But it was not until after Joseph II's tolerance patent of 1781 that the building permit was finally granted on January 4, 1787 by the Elector Karl Theodor . The building permit was linked to the division of the community of Menzerath into two independent communities, Menzerath and Montjoie.
Church building was shaped by the various experiences of persecution and oppression in the 16th century , the confessionalization of political disputes in the 17th century and the ideas of the theology of the Enlightenment in the 18th century . In a call by the elders and deputies of the congregation to collect donations and collections on January 28, 1787, they stated:
“The present moment, which seems to have been chosen by the all-wise caution itself, in order to unite men, and especially Christians, more closely under the real and true worship of God; the moment when the unfortunate fanaticism, scared away by the brightly shining light of the Enlightenment, flees back into the abyss from which it had risen to torture humanity; the point in time when they, as sketched on the thrones, inspired by philanthropy and the spirit of tolerance themselves, spread these attitudes to the peoples: at this point in time it was reserved to grant us a benefit that our community had previously enjoyed and lost through persecution would have."
A total of 4,990.59 ¼ Reichstaler were collected for building the church outside the community. Donations and collections met u. a. from Amsterdam , Nijmegen , Genoa , Livorno , Warsaw , St. Petersburg , Strasbourg , Bozen , Basel , Venice and Berlin .
The foundation stone for the building was laid on July 25, 1787. The assessor in the Duchy of Jülich of the Lutheran Church of Jülich-Berg , pastor Johann Friedrich Moes (1714–1788, pastor in Menzerath from 1747) preached on this occasion on Psalm 67.2:
"God be gracious to us and bless us, he let his face shine for us."
The church was opened with a festive service on August 16, 1789. On August 19, 1789, a first sexton could be hired.
The pure construction costs amounted to 18,614.21 Reichstaler by the end of 1789 .
builder
On December 20, 1787, a building contract was signed with the Mülheim master builder Wilhelm Hellwig. In the contract, in which a fee of 600 Reichstalers was agreed, he was given the responsibility for building the church, for which he had apparently already provided various plans and drawings in advance
"Until the same complete perfection, with the tower, bells, clock, organ and all other internal facilities such as those in the frame and until, as one likes to say, the keys are stuck on the doors."
Since Hellwig was only paid around 480 Reichstaler in total, it can be assumed that he either resigned from construction or died before the work was finally completed.
Wilhelm Hellwig was born in Schmallenberg before 1750 , was a Roman Catholic himself and lived in Bensberg from 1771 . After he had worked as a carpenter in the manufacture of furnishings for the Reformed Church of Grace Bergisch Gladbach from 1776–1777 , he designed the Lutheran Church in Mülheim as a master builder in 1786 and at the same time in 1788–1789 the Mülheim synagogue and 1788–1790 the Lutheran Church in Volberg . Hellwig had previously worked for the master builder Johann Georg Leydel in Bonn and Mülheim .
Completion in 1810
The completion of the church through the installation of the galleries and the organ could finally be celebrated on December 9, 1810 (2nd Advent ).
description
Structure
The church is an unplastered, rectangular quarry stone - hall building with bluestone surrounds and sloping choir corners in the southwest. The four-story tower is more than half built into the northeast narrow side, so that it grows out of the hipped roof .
The quarry stone walls rise smoothly without a base to the inconspicuous eaves cornice that is almost hidden under the gutter . The only dividing elements are the high arched windows in ashlar framing with exposed window sills on two console supports each . There are three on the long sides and one on each side of the tower at the front. The southwest side, including the beveled corners, is closed except for two small doors, of which the right one was later walled up during the construction of Laufenstrasse in 1843. The master mason was called Michael Mathar.
The roof areas are loosened up on the long sides by three small gable dormers with radial lattice windows . On the south-western narrow side, the two large dormers with double-leaf wooden doors are conspicuous, which indicate a possible intended use of the roof space as storage.
facade
The side facing the Rur is clearly designed as a show facade of the building. The simple bridge with wrought iron railing, also known as the "Evangelical Bridge" because it was built in 1861 by the Evangelical Church Community, leads directly to the round arched tower portal framed in blue stone . It consists of a two-winged, gray and white framed oak door with carved Louis- Seize appliqués, above a rectangular, closed intermediate piece and a round-arched skylight with a radial, lead-white framed lattice window. The pilaster-like stone frame carries a cornice with a segmented gable above the door arch , which already shows stylistic elements of classicism . The entire stone carving was awarded to the stone carvers Joes and Franz Bertram Coberg.
A stone-framed round window with garland decorations on the underside is inserted above the portal . Above that, a surrounding cornice at the eaves height of the nave separates the tower shaft in two halves. The upper half is defined by rectangular sound hatches with lamellar infills on the three free-standing sides.
To the right and left of the portal are two identical wall lights in hexagonal shape made of brass and glass from the company H. Schiffler from Aachen from 1935.
On the front, between the cornice and the sound hatch, there is also a garland-adorned stone slab which has been inscribed from Psalm 46 : 2 since 2014 : DEUS REFUGIUM NOSTRUM (“God is our refuge”).
Tower dome
At the end of the tower , the high octagonal Welsche hood , slated in old German cover , with an open wooden lantern, a spherical top with a plant motif, rises above a wide-reaching profiled cornice that surrounds the upper half of the round dials of the one-hand clock restored in 2006 on all four sides the symbolic swan pointing to the reformer Martin Luther as the crowning glory.
The bellied hood with lantern dates from 1684 and was originally part of the baroque Lutheran church in Mülheim am Rhein . This church was destroyed by a flood in February 1784 . Only the tower remained standing. In 1786 the people of Mülheim were able to build a new church at a different location. Its builder was Wilhelm Hellwig.
Presumably through the mediation of Wilhelm Hellwig, who was also the master builder of the Monschau church, the Monschau community bought the beams of the baroque tower dome with "rod, button and swan" from the Lutheran community in Mülheim. After delivery was initially contractually agreed for the weeks after Whitsun, delivery and assembly finally took place a few weeks after the church opened in October 1789. The hood with the swan is around 100 years older than the rest of the building.
inner space
Formally, the spatial design shows the hallmarks of a centralized preaching hall typical of Protestant church architecture.
The richly executed, pure white interior forms a clear contrast to the simple exterior. The approximately 17 × 11 m large hall is oriented towards the chancel in the southwest, which is raised by two flat steps and which is given a very special character by two cupboard-like fittings on both sides of the pulpit . The ceiling and walls are decorated with precious stucco work in the style of Louis-seize , which are reminiscent of the engravings by Henri Salembier published around 1780 under the title Cahier d'Arabesques . Together with the slender, high arched windows in light, transparent glazing, they underline the rather secular, elegant ballroom character of the room.
The floor consists of Aachen bluestone . In the entrance area, in the middle of the steps to the choir room and on its northwest side, there are still remnants of the original flooring from 1789, while a large part of the remaining flooring was renewed in 1981.
On the east side there are two wooden galleries and on the west side a two-part, artistically carved pulpit altar .
On the south and north side there is the lambris from the building period with the two-row side stalls. The Lambris was made in 1789 by master Johann Wilhelm Jansen.
A large, spherical chandelier from 1982, equipped with 60 lamps, hangs in the center of the interior under the rosette of the ceiling mirror .
pulpit
The hexagonal pulpit , made entirely of wood and anchored in the wall, with a rear wall, crown-like sound cover and straight, single-flight staircase with wrought-iron banister from the left, is rich in all parts in the Louis-seize style with carved rosettes , garlands , folds and leaf hangings decorated. The chalk-white frame with subtle gilding was created in 1791 by the house painter Jacob Heymann. This color version was restored in 2014.
The initials “JWN” for Johann Wilhelm Nickel (1737–1792), a blacksmith from Monschau, and the year “1789” are worked into the iron railing. A sculptor named Normann provided the drafts for both the railing and the fittings on the portal doors. The foot of the pulpit stairs is in the left cabinet-like box, behind which there was a walled entrance to the church until 1843. The Treppenloge, also called small sacristy is used, and as a porch serving box on the right side of the pulpit are designed identical. There are rectangular wooden fixtures with a narrow, two-winged central door, pilaster-like corners and a carved top with a standing oval medallion, which was used to display songs in church services.
altar
In front of the pulpit is the Louis-Seize altar from 1789 made of oak wood , which was dismantled in 1977 and partially stored in the granary until 2014 . In the course of the decades of storage, the cafeteria and the carved, fine applications were gone. By resolution of the presbytery on July 3, 2014, it was supplemented, restored and re-erected on August 23, 2014 based on photographs and descriptions of the original condition in the parish archive. With its pulpit and boxes, it represents a unique interpretation of the Lutheran pulpit altar .
On the altar are a crucifix and two cast iron candlesticks from the Sayner hut . They are a gift from the Prussian King Friedrich-Wilhelm III. of February 1821 on the occasion of the adoption of the Union in 1819. They show the close connection between the community at that time and the House of Hohenzollern . The later King Friedrich Wilhelm IV. Visited the church on November 5, 1833 and October 6, 1836 as Crown Prince and maintained intensive correspondence with Pastor Maximilian Friedrich Scheibler .
Alternating with the crucifix and the candlesticks from 1821, two silver-plated altar candlesticks are temporarily placed on the altar, which were donated by 27 women of the community in 1817 to mark the 300th anniversary of the Reformation.
window
The church windows were made in 1789 by the master glazier Bernhard Ludwig Malhard (1743–1804) in Mainz , transported by ship from Mainz to Cologne and finally brought by wagon from there to Monschau.
When the German Wehrmacht withdrew from Monschau on September 15, 1944, it blew up all bridges over the Rur . Almost all of the church's window glass, which had been preserved from the construction period, was destroyed. The empty window cavities were initially barely closed with boards. It was only after the currency reform in 1949 that enough cathedral glass could be found to glaze the church. The church was reopened on July 17, 1949.
This cathedral glass could be replaced in the course of the renovation in 2013-2014 by a transparent, hand-blown, slightly greenish tinted forest glass , which comes very close to the original glass from 1789.
Baptismal font
The oldest piece of equipment is the baptismal font of the first Monschau Lutheran church in Menzerath from 1683. The inscription shows an engraving of a house brand with the initials P and O as well as three names: Petter Off = erman Johās Stegelle and Nel = les Saũrbir. They are probably the names of the donors of the baptismal font.
On January 3, 1683, Cornelius Sauerbier gave the community the land for setting up the cemetery and building the church in Menzerath. He and Petter Offermann were members of the Lutheran congregation of Menzerath-Montjoie and also signed a protocol on March 7, 1709 together with other congregation members and rulers, which made the parish of Menzerath-Montjoie , which had previously been parochial with the Lutheran congregation of Gemünd, its own pastor should help you to become self-employed. The tombstone of Johann Stegler († August 10, 1697), master mastermind from Vicht , is in the Evangelical Cemetery in Zweifall .
After the Menzerath Church was closed in 1824 due to dilapidation, the baptismal font was initially in the Evangelical Church in Imgenbroich, which was finally demolished in 1935, until 1925 . In 1925 he came to the Monschau church. On August 16, 2014, it was placed in a central location under the gallery in the entrance area of the church hall.
Galleries
A good 21 years after the first service, the completion of the church was finally celebrated in a service on December 9, 1810 with the installation of the two galleries and the organ .
The straight coffered parapets of the galleries and the case of the organ show style elements of the Empire in the applications . The lower gallery rests on four wooden columns with Ionic capitals , whereas the narrower upper gallery is drawn in without visible supports. The organ case is integrated into the upper gallery parapet and extends right under the flat mirrored ceiling. The master joiner Hubert Joseph Jansen was entrusted with the execution of the work on April 18, 1810.
The painting of the church was commissioned again in the course of the work that was now due. This was probably the first time that the original color version was changed. The painting was done by the master painter Peter Sebastian Krabler, who was born in 1785 and immigrated from Uerdingen .
organ
Apparently a small organ "of little value" had been in the church since 1789. In 1810 a new organ by the Krefeld organ builder Peter Heinrich Kamper was installed. It consisted of 18 registers .
The third organ was an enlargement of this organ and came from the workshops of the Walcker company . It was installed in 1903 and had two manuals and a pedal , initially with 16 stops. A sub-bass was added in 1906. In addition, the work received an organola that the Walcker company had developed as a patent from 1904. So the organ could also be used when no organist was available. The organola was a farewell present from Hermann Ludwig August Auler (1837–1914), who had been pastor of the Monschau parish from 1867 to 1907. The pewter prospect pipes had to be handed in to be melted down during the First World War and were replaced by wooden pipes. In 1925 an electric organ fan was purchased.
This organ was replaced in 1981 by a new, fourth instrument. It is a work by the organ builder Heinz Wilbrand from Übach-Palenberg . Due to the static upgrading of the organ loft, which had become necessary, this organ had to be removed in January 2013 after it had not been played since the church was partially closed in February 2010.
The restoration and reinstallation of the Wilbrand organ began at Easter 2017. After completion of the work, the organ was finally checked by the regional church organ expert on March 6, 2018 and returned to worship.
|
|
|
|||||||||||||||||||||||||||||||||||||||||||||||||
Until December 20, 2018, there was still a smaller work by Weimbs Orgelbau in the choir room , which was previously in the auditorium of the St. Michael high school in Monschau. This was prepared in the summer of 2014 and served to accompany the services until the Wilbrand organ was reinstalled. Since then, the positive organ has been in the Simmerath parish church of St. Johann Baptist .
Memorial plaques
On July 4th, 1816, a memorial plaque for those who died in the Wars of Liberation was attached to the organ case below the ceiling mirror . Your text reads:
"To the Andescke of those who fell in the Holy Battle 1813-1815 - The grateful fatherland - July 4th, 1816"
Today the board hangs in the entrance area on the left tower pillar opposite the staircase to the organ gallery.
In 1921, two memorial plaques were placed on the wall surfaces to the right and left of the altar to commemorate the fallen of the Protestant parish of Monschau. You name one fallen in the Franco-German War (1870–1871) and eight fallen in the First World War (1914–1918). The biblical motto is taken from 1 John 3:16: "We should also give life for the brothers."
A plaque with the names of those who died in the Second World War (1939–1945) based on a design by Ewald Mataré was affixed to a field on the right front wall in 1957 and was not reinstalled in 2014 by decision of the presbytery.
Bells
The bell came from the Walloon bell founder Pierre-Joseph Legros, who ran a bell foundry with his father Jean-Martin Legros in Malmedy . The mood of the peal is Ut = Thu, Wed, Sol . The three bells were delivered on July 28, 1789 and are still completely preserved in the oak bell cage that was renovated in 2006 .
clockwork
In the tower there is a clockwork made by watchmaker JH Schmidt from Olef . It was commissioned on January 3, 1799 and was financed from donations at the time. The movement has been out of order since 1972.
Repair work
Church dome, roof structure, roof and masonry
The city church was last extensively repaired between 1977 and 1981. However, the execution of the measures at that time turned out to be the largest cost factor for the repair work since 2005 due to the decisions made at the time.
According to the state of knowledge at that time was heavily damaged wood frame structure in 1981 by 1.2 tons of chemical wood preservatives ( Xylamon been) treated which today due to the toxicity in the EU should no longer be used. Generally recognized limit values were exceeded in some cases by up to 200 times in 2011, i.e. 30 years after their introduction.
In addition, auxiliary steel structures were installed to statically strengthen the timber of the supporting structure that was too small . As the destruction of the wood, which was not effectively stopped in this way, was even progressing, a positive connection was no longer given a good three decades later. The beam heads of the ceiling beams, chair column feet and sleepers were partially destroyed, so that loads were diverted unevenly and components were overloaded.
In September 2005 it was found that the stability of the structure of the 17 meter high church tower hood was no longer guaranteed due to massive infestation by dry rot and other wood pests .
Because of the extensive damage found, the church tower dome was on 20./21. Removed October 2005 and parked in two parts in front of the neighboring parish hall. Within a year, the church dome was repaired and on 25/26. October 2006 to be set up again. In 2006, WDR television reported on the progress of the renovation work on the church tower dome for several months and broadcast the swan on the evening of October 29, 2006 live.
Because of the subsequent repair work on the equally damaged roof structure , on the facade and in the interior, the church was partially closed from February 23, 2010 and completely from September 11, 2011 to August 15, 2014.
Due to the contamination with wood preservatives, work on the roof structure could only be carried out under strict occupational health and safety regulations from 2011 onwards. The work processes had to be organized strictly according to the black and white principle . In order to protect the interior of the church from the ingress of contaminated air from the roof area, a highly absorbent carbon fleece was placed between the attic and the ceiling, a lock and a ventilation system were installed, along with other accompanying structural measures. This alone made the repair of the roof structure more expensive by around 250,000 euros.
Following the renovation of the roof structure, the roof was completely re-covered with slate in rectangular double- decking.
The masonry was cleaned and defects were repaired or replaced. A protective glazing applied in front of the windows from 1977–1981 was removed.
During the repairs from 2005, the greatest possible preservation of the existing structure and - with the essential replacement of destroyed wood - the appropriate addition to the material was the way of achieving the structural security of the construction in accordance with the monument.
Wooden interior fittings
All wooden interior fittings (e.g. principals , stalls, lambris , stairs, gallery parapets, organ cases) were contaminated with wood preservatives in 1981 . In the course of the repair work in 2014/15, it was possible to decontaminate these components and recycle them in their original color.
After the decontaminated and processed lambris could already be installed in summer 2014, the complete two-row side stalls were installed in February 2015.
The central stalls were not put up again in 2014. It was stored in the attic. Instead, new seating from Casala was put into use on May 12, 2017 . It can be used flexibly, which meets the requirements of city church work. In the church room there is a seat for up to 280 people.
Color of the walls and ceiling
After several revisions of the color version over the centuries - from originally white (1789) to a first change probably as early as 1810, gray-green with gold plating of the stucco (1903) and slightly yellowish (1931) to gray-beige and even richer gold plating (1981) - Since 2014, the interior has been presented in the pure white, original version of the late 18th century. The pure white lime paint on the basis of sump lime corresponds to the paint that was applied fresco in 1789 .
In particular since 1903, emulsion paints had been used in the revisions , which had to be removed in 2013/14 with Glutin glue using the Strappo process .
The different color versions since 1789 were exposed, processed and made visible in the area of the staircase in February 2017.
Portal and entrance area
1 October 2015 were at the entrance to the Church towards the interior of during construction porch , after all, the end of November 2015 Portal of the presumably original color versions of the late 18th century after a thorough restoration in the partially original form of the applications (on the findings of the year 1981) and recovery White (vestibule and round-arched skylight) or gray-white (portal doors and center piece) can be reinstalled.
window
The cathedral glass , initially used provisionally after the Second World War, was replaced in 2013-2014 by a transparent, hand-blown, slightly greenish tinted forest glass , which comes very close to the original glass from 1789 and the room in interaction with the light lime paint and the reconstruction of the chalk-white and restrained the gilded principal wall again appears significantly lighter.
The glass was made in the Lamberts glassworks in Waldsassen .
The cast iron window frames have been preserved from the construction period.
Galleries
In the spring of 2015, the Empire style appliqués on the balustrades of the galleries and the organ case were restored to the green tone of the original version from 1810. In December 2016, the construction of the galleries was provisionally completed.
Before that, they had to be statically upgraded and decontaminated in the years 2012–2014. The organ was removed and stored. The incline of the surface of the lower organ gallery was taken up in 2016 by a staircase. A textile floor covering was applied. Fall protection for the windows and the stairs were made and installed. Church pews that were still in existence were refurbished and put back on the lower gallery. The upper gallery has no seats and serves as a storage area. A meeting room was set up in January 2017 in front of the round window at the level of the upper gallery.
ground
In a final repair phase, the Aachen bluestone flooring was renovated in January 2019. Holes were closed, stains removed, the surface thoroughly cleaned and finally compacted and hardened.
Technical equipment
heater
In February 2015, the church received radiant heating tailored to the particular microclimate conditions at the location .
lighting
On November 15, 2016, LED ceiling and wall lights were uniformly installed in the gallery area and in the portal and entrance area.
Public address system
A modern electro-acoustic system was put into operation on December 5, 2017 .
organ
In January 2013, the Wilbrand organ made in 1981 had to be removed and stored. From Easter 2017, it was extensively cleaned, overhauled and partially rebuilt by the Weimbs company so that it fit into the spatial conditions changed by the repair work on the gallery or in the organ case.
Vertical support beams were used on the back wall of the organ case, which meant that the pedal wind chest had to be set up slightly offset from its original position. The swell housing was originally adapted to the adjacent wall surfaces, which no longer fit because of the need to lower the wind chest . Corresponding housing adjustments had to be made. Thus there was also work to be done on the tone and register action .
The tips of the prospect pipes were restored, dents removed and tuning devices adjusted. Four wind chest bellows and a front bellows have been re-leathered. Two new tremulants and a larger wind generator were installed.
After the re-installation, a re-intonation followed as well as the general tuning of the instrument (for the intonation of organs see organ pipe ).
The instrument, revised and reinstalled in this way, was removed on March 6, 2018 by a regional church organ expert and put into service for worship. The work on the organ was officially completed with a welcome and introduction concert on October 12, 2018.
Belfry
In 2006 the previous steel bell cage was replaced by an oak structure.
Support and promotion
The Foundation for the Preservation of Church Monuments in Germany (KiBa) supported the maintenance work with 20,000 euros. The German Foundation for Monument Protection , the State of North Rhine-Westphalia , the Federal Republic of Germany , the Evangelical Church in the Rhineland and the Evangelical Church District Aachen have also supported the measures through grants and subsidies. About 250,000 euros brought in donations and collections for the repair. The total cost of the repair was around 2.3 million euros.
Conclusion
On January 16, 2019, the repair was completed with the implementation of minor remaining work. In all repair and restoration measures carried out since 2005, the building owner wanted the greatest possible use of original materials and colors using traditional craft techniques.
"With the restoration of the authentic impression of the room from 1789, the renovation work of the last ten years has come to a worthy and outstanding conclusion."
Pastors
First pastor
The first pastor of the new church was Maximilian Friedrich Scheibler (1759–1840). From 1778 to 1780 he had studied theology at the Georg-August University in Göttingen . He spent the candidate years following his studies in Neukirchen , Stolberg and Remscheid . In 1786 he was elected pastor of the community of Düren , where on July 20, 1788 he was called to the pastor's post in Menzerath. On June 11, 1789, the elders and rulers of the Montjoie congregation, which was newly formed in the course of the construction of the new church, finally appointed him to their pastoral position.
He and the cloth manufacturer Johann Heinrich Scheibler were both descendants of the Protestant theologian, philosopher, classical philologist and physicist Christoph Scheibler (1589-1653), professor in Gießen and later superintendent and head of the Archigymnasium in Dortmund and his son Johannes Scheibler (1628-1689) , Pastor in Remscheid-Lennep , General Superintendent and General Inspector of the Lutheran Church in the Duchy of Jülich-Berg .
List of pastors
The following pastors have worked at the Evangelical City Church of Monschau so far:
| from ... to | Surname |
|---|---|
| 1789-1840 | Maximilian Friedrich Scheibler |
| 1839-1844 | Carl Gotthold Raphael Brand |
| 1846-1864 | Wilhelm Daniel Müller |
| 1865-1866 | Georg Osteroth |
| 1867-1907 | Hermann Ludwig August Auler |
| 1907-1930 | Paul van Spankeren |
| 1930-1933 | Erwin Degen |
| 1934-1957 | Arnold Friedrich Nieland |
| 1958-1971 | Rolf Dieter Alleweldt |
| 1973-1996 | Hansjoachim Liedtke |
| 1997-1998 | Katrin Adams |
| since 1999 | Jens-Peter Bentzin |
COVID-19 pandemic
Due to the COVID-19 pandemic , the city church was closed on March 14, 2020.
Youtube channel
The first online service was streamed from the city church on March 18, 2020. The Evangelical Church Community of Monschauer Land had set up a YouTube channel for this purpose .
Awards
The very rare equipment of a Protestant church in the Louis-seize style in connection with its relevance as a testimony to the cultural, social and economic history of the city led to the church being recognized by the German Bundestag in 2012 as a “building of national importance” has been.
In January 2013 the church took second place after a nationwide vote on the “Church of the Year” of the Foundation for the Preservation of Church Monuments in Germany (KiBa) and was named “City Church of the Year 2012” in Schwerin on June 15, 2013.
The Evangelical City Church of Monschau is one of the cultural churches in the EKD area .
Web links
Individual evidence
- ^ Monschau was called Montjoie until 1918 . On August 9, 1918, the name was changed by an imperial decree in Monschau .
- ↑ Report church district Aachen: August 26, 2014 Reopening of the Monschau church
- ↑ Reopening with a new name: "Evangelische Stadtkirche Monschau" . Church district Aachen, August 8, 2014.
- ↑ Evangelical Church Community Monschauer Land
- ↑ For a definition of the term see: Erwin Mühlhaupt: Rheinische Kirchengeschichte . Düsseldorf 1970, p. 115.
- ^ Walter Scheibler : History of the Evangelical Community of Monschau . Rehnisch, Aachen 1939, p. 17th f .
- ↑ Otto Julius Müller: The Reformation in the former Grafschaft Schleiden and the history of the Protestant communities Schleiden, Gemünd reformiert, Gemünd Lutheran, Menzerath, Kirschseiffen, Montjoie, Imgenbroich and Roggendorf . Langenberg 1887, p. 159.
- ↑ Klaus Müller: From the Jülisch-Klevischen succession dispute to the end of the Ancien Regime (1609–1794) . Rhenish History Portal (LVR) accessed on October 17, 2015
- ↑ Scheibler: Geschichte , pp. 44–50.
- ^ City of Monschau: City history and districts [1] accessed on February 9, 2018
- ^ Elisabeth Schattenberg: The historical development of the parish Monschau . In: Presbytery of the Evangelical Church Community Monschau (ed.): History of the Evangelical Church Community Monschau 1939–1997 . Monschau / Lammersdorf 1997, pp. 6-55, here p. 8.
- ^ Religious comparison which between ... Friedrich Wilhelmen Marggraffen zu Brandenburg ... And ... Philipp Wilhelmen Pfaltzgraffen near the Rhine ... About the religious and church essence In which Hertzogthumen Gülich, Cleve and Berg also graffschafften Marck and Ravenßberg respectively from April 26, 1672 to Cöllen on the Spree and on July 30, 1673 in Düsseldorff. Düsseldorf: University and State Library, 2009 accessed on October 17, 2015
- ↑ Scheibler: History , p. 60.
- ↑ Scheibler: Geschichte , pp. 63–67.
- ↑ Scheibler: Geschichte , pp. 194–203.
- ↑ Scheibler: History , p. 92 f.
- ^ City of Monschau: City history and districts [2] accessed on February 9, 2018
- ↑ Scheibler: Geschichte , p. 84.
- ↑ Scheibler: History , p. 86.
- ↑ Quoted from Scheibler: Geschichte , p. 93.
- ↑ Scheibler: Geschichte , p. 96.
- ↑ Scheibler: Geschichte , p. 97.
- ↑ Scheibler: Geschichte , p. 101 f.
- ↑ Scheibler: Geschichte , p. 110.
- ↑ Scheibler: Geschichte , p. 109.
- ↑ quoted from: Marlis and Horst Schattenberg: 200 years of the Evangelical Church in Monschau, exhibition in the Kreissparkasse Monschau 9.-30. August 1989, Monschau 1989, pp. 10-12.
- ↑ Scheibler, Geschichte, p. 100f.
- ↑ Cf. Cordula Steidle: Studies on the Evangelical City Church Monschau. Bachelor thesis in the Art History course of the Philosophical Faculty of the Rheinische-Friedrich-Wilhelms-Universität Bonn, Bonn 2016, pp. 12–16.
- ↑ Scheibler: Geschichte , p. 142f.
- ^ Wera Groß: New Protestant church buildings from the 16th to 18th centuries on the Lower Rhine and in the Bergisches Land . Düsseldorf 1999, Volume 2, pp. 295-300 ISBN 3-930250-34-9
- ↑ Scheibler: Geschichte , p. 158.
- ↑ a b Ludwig Mathar : The churches of the Monschau district . In: The Hermit on the High Fens . 25th year, no. 1 (Jan / Feb). Monschau 1953, p. 21 ( Digital Collections of the University of Cologne [accessed on August 8, 2015]).
- ↑ a b Scheibler: Geschichte , p. 107.
- ↑ Scheibler: Geschichte , p. 104 f.
- ↑ Scheibler: Geschichte , p. 105.
- ↑ a b Scheibler: Geschichte , p. 101.
- ↑ Scheibler: Geschichte , p. 117.
- ↑ See Bernd Nickel, New Findings and Corrections to the History of Monschau families. In: The Monschauer Land Yearbook 2005, pp. 53–61; here p. 53f.
- ↑ Scheibler: Geschichte , p. 152 f.
- ↑ Scheibler: Geschichte , p. 268.
- ↑ Scheibler: Geschichte , p. 152.
- ↑ Scheibler: Geschichte , pp. 107-109.
- ↑ Cf. Hans Gerd Lauscher: A view of 'Richters Eck' around 1850, in: ML 2011, p. 15.
- ↑ Construction history, p. 19.
- ↑ Nickel: New Findings , p. 59 f.
- ↑ Scheibler: Geschichte , p. 64.
- ↑ Scheibler: Geschichte , p. 66 f.
- ^ Heinrich Koch: Zweifall. Forest and border village in the Vichttal . Monschau 1968, p. 306 f. (With illustration of the grave cross).
- ↑ Scheibler: Geschichte , p. 196.
- ↑ Scheibler: Geschichte , p. 140.
- ↑ a b c d Scheibler: Geschichte , p. 142.
- ↑ a b Scheibler: Geschichte , p. 294.
- ↑ History of the construction of the Protestant church in Monschau . Published on the occasion of the reopening of the church in April 1981, p. 15.
- ^ Monschau according to church history ( Memento from February 18, 2005 in the Internet Archive )
- ↑ https://commons.wikimedia.org/wiki/File:Stadtkirche_Monschau_Weimbs-Orgel.jpg
- ↑ Scheibler: Geschichte , p. 180.
- ↑ Scheibler: Geschichte , p. 119.
- ↑ Manfred Handke: The building process in the parish 1972-1997 . In: Presbytery (Ed.): Geschichte 1939–1997 . Pp. 78–96, here p. 87.
- ↑ The church has been without a dome since Thursday . In: Aachener Nachrichten , October 20, 2005
- ↑ The swan shines in gold again . In: Kölnische Rundschau , November 1, 2006
- ↑ Monschau church tower at "NRW packt's an" . ekir.de, September 1, 2006
- ↑ Stadtkirche makes the hearts of building historians beat faster . In: Aachener Zeitung , February 27, 2013
- ↑ Church wants to hold on to the square in the middle . In: Aachener Nachrichten , October 6, 2011
- ↑ Evangelical City Church: Praise for exemplary renovation . In: Aachener Nachrichten , October 7, 2015
- ↑ Scheibler: Geschichte , p. 166.
- ↑ Scheibler: Geschichte , p. 184.
- ↑ Bronze plaque for the Protestant church in Monschau. An exemplary restoration . Press release of the German Foundation for Monument Protection , July 9, 2015
- ^ Foundation KiBa supports renovation . ( Memento from August 8, 2014 in the Internet Archive ) epd
- ↑ Report church district Aachen: February 26th, 2019 The Evangelical City Church Monschau takes off
- ↑ Monika Herzog: "Deus Refugium Nostrum" - On the repair of the Protestant town church Monschau. In: Andrea Pufke (Ed.): Yearbook of Rhenish Monument Preservation , Volume 45, Worms 2015, pp. 243-251.
- ^ Herzog: Deus Refugium Nostrum , p. 243.
- ↑ Scheibler: Geschichte , pp. 248–283.
- ↑ https://www.youtube.com/channel/UCbe12FObwPOVKDNLfwIlUYQ
- ↑ Aachener Zeitung: Monschau House of God of 'National Importance' , May 25, 2012
- ↑ Aachener Zeitung: 'Church of the Year': Recognition for Monschau church , January 24, 2013
- ↑ Cultural churches | Culture in the church. Retrieved October 20, 2015 .
Coordinates: 50 ° 33 ′ 16.4 " N , 6 ° 14 ′ 27.6" E
