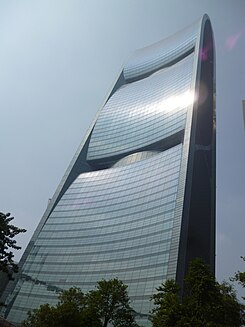Pearl River Tower
| Pearl River Tower | |
|---|---|

|
|
| Basic data | |
| Place: |
Guangzhou , People's Republic of China |
| Construction time : | 2007-2011 |
| Status : | Built |
| Architectural style : | Postmodern |
| Architect : | Skidmore, Owings and Merrill |
| Use / legal | |
| Usage : | offices |
| Technical specifications | |
| Height : | 309.6 m |
| Height to the roof: | 309.6 m |
| Top floor: | 289.9 m |
| Floors : | 71 (+5 in the basement) |
| Usable area : | 204,000 m² |
| Building material : | Structure: reinforced concrete , steel ; Facade: glass and aluminum |
The Pearl River Tower is a skyscraper that stands in the Chinese city of Guangzhou . Work on the tower, designed by the well-known Skidmore, Owings and Merrill , began in 2007 and was completed in late 2011. At the beginning of 2010 the maximum height of the skyscraper of 309.6 meters was reached. The Pearl River Tower has 71 floors, almost all of which are to be used for offices.
The building is considered to be pioneering in green building and integrates innovative solutions for air conditioning , solar and wind energy and could set standards in high-rise construction. Since its completion, it has been considered one of the most energy-efficient skyscrapers in the world.
The vertical wind turbines in this building, which use the Venturi effect , do not vibrate, do not generate any annoying noises and are harmless to birds.
See also
- List of tallest buildings in the world
- List of tallest office buildings in the world
- List of tallest buildings in the People's Republic of China
Web links
- Project page at Skidmore, Owings and Merrill
- Project website by architects Gordon Gill and Adrian Smith
- Project site from RWDI , a wind energy consultancy
- Pearl River Tower , CTBUH
- Pearl River Tower , SkyscraperPage
- Power plant in the skyscraper: energy generation at a high level , 3sat-hitec in June 2011 (page no longer available according to station information - April 2019)
Coordinates: 23 ° 7 ′ 36 ″ N , 113 ° 19 ′ 3 ″ E
