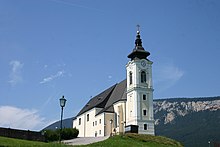Parish and pilgrimage church Unterhöflein
The Roman Catholic parish and pilgrimage church Unterhöflein is elevated and visible from afar in the village of Unterhöflein in the municipality of Höflein on the Hohe Wand in Lower Austria . The parish church of the Birth of Mary and the pilgrimage church of Maria Kirchbüchl , incorporated into the Heiligenkreuz Abbey, belongs to the Neunkirchen dean's office in the Archdiocese of Vienna . The church is a listed building .
history
The chapel adopted for 1443 as today's choir was documented in 1468 with Emperor Friedrich III. handed over to the order of the Knights of St. After the dissolution of the order (1600) the chapel went to the Jesuit College in Graz and in 1608 to the Neukloster Abbey in Wiener Neustadt . Around 1710 the church was extended to the west due to the growing pilgrimage. From 1747 to 1749, under Abbot Joseph Stübicher (Stibicher), the first extension was demolished and the church was finally enlarged and the choir was given a Baroque style. In 1751 the miraculous image of Our Lady on the pillar was moved to the high altar area and rededicated. In 1761 the church was assigned to the parish of Rothengrub. After a desecration of the parish church of St. Thomas in Rothengrub (1783) the pilgrimage church was elevated to a parish church. In 1881, the church with the Neukloster Abbey was incorporated into the Heiligenkreuz Abbey. Severe storm damage caused the roof to collapse in 1976.
architecture
- Church exterior
The large nave has a facade structured with painted ribbons, the western front is shingled with wood. The westernmost nave yoke with rectangular windows under a crested hip has moved in, the two eastern nave yokes under a gable roof have high-set segment arch windows. The retracted choir under a gable roof with a slightly lower ridge is the original chapel from the 2nd third of the 15th century and has two high arched windows and two double-stepped buttresses placed over the corner. The four-storey, comparatively graceful tower is presented to the head of the choir and has a pressed onion dome with a high lantern, rectangular windows and a high sound floor with arched sound windows. The tower is richly structured with plaster strips and plaster plates. The choir has two flanking two-storey sacristies and oratorios under hipped roofs in line with the saddle roof of the choir. On the western front there is a small extension as a vestibule under a hipped roof. The rectangular portals still have the original door leaves from the middle of the 18th century.
- Church interior
The two eastern nave bays are placed diagonally under a square vault over belt arches. The yokes create a transversely oval spatial effect through flat side niches under semi-domes. The hall has Ionic pilasters or double pilasters leading into double belt arches and a surrounding richly profiled entablature that is gabled in the niches above the side altars. The entrance hall-like, much narrower western gallery yoke has a square vault with a spiral staircase integrated into the masonry on the left to the gallery and on the right to an integrated adjoining room. The gallery is vaulted under the square and opened to the hall with wide segmental arches. The round-arched triumphal arch shows a stucco-framed garland-decorated cartouche with 1749. The square-vaulted choir took over the wall structure of the nave by reworking. The five-eighth closing is taken from the high altar. The choir has stucco-framed oratorio windows at the top and rectangular portals to short corridors with access to the sacristies and via spiral stairs to oratorios and roof trusses. Matthäus Wimmer created the original stucco for the church.
The exact measurement of the church axis showed that this axis is oriented towards sunrise on the patronage day of Maria Lichtmess, February 2nd.
Furnishing
The monumental high altar - fitted into the end of the choir - continues the architectural structure in the altar structure with Ionic round columns. Above a richly profiled entablature, it has round-arched gable segments with angel figures and is connected like a triumphal arch with wide round arches with stucco-decorated coffered fields. In the center of the altar is the miraculous image of Our Lady on the pillar , a Madonna figure from the 1st half of the 17th century, the crowns were added in the middle of the 18th century, these were elevated with the figure group God the Father and the Holy Spirit Dove . The free-standing sarcophagus-shaped altar table bears a tabernacle flanked by kneeling angels. The glory, the tabernacle and the figures were created by Josef Maurer (1748).
Johann Hencke (1750) built a remarkable organ . Josef Schweiger (1797) cast a bell. A candlestick with the coat of arms of Abbot Benedikt Hell (1729–1746) was transferred here from Strelzhof Castle in 1878 .
literature
- The art monuments of Austria. Dehio Lower Austria south of the Danube 2003 . Unterhöflein, Parish and Pilgrimage Church of the Birth of the Virgin Mary (Maria Kirchbüchl), pp. 2452–2454.
Web links
Individual evidence
- ^ Erwin Reidinger: Orientation of medieval churches . In: Office of the Lower Austrian State Government (Ed.): Gestalte (n). The magazine for building, architecture and design . N ° 139, March 2013, p. 47 ( noe-gestalten.at [accessed on April 26, 2017]). ZDB ID 2708987-3
Coordinates: 47 ° 47 '36.3 " N , 16 ° 2' 12.2" E
