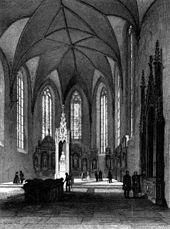St. Michael (Pforzheim)
The castle and collegiate church of St. Michael in Pforzheim in Baden-Württemberg , with the archive tower next door, is the only larger remnant of the medieval cityscape of the city of Pforzheim, which was almost completely destroyed in the Thirty Years' War , the War of the Palatinate Succession and most recently in the Second World War .
history
The castle church of St. Michael, which overshadows its mother church, the old town parish church of St. Martin , due to its enormous volume , was built on an older building with the transition from Pforzheim to Haus Baden in 1219, of which the late Romanesque western building is still preserved ( 1220/1230). Around 1270 the nave ( nave ) was completed in its present form. Diagonal choirs and Margaret Chapel were built between 1290 and 1310. The new building of a choir was added after the elevation to the collegiate church between 1460 and 1475 by the Baden court architect Hans Spryß von Zaberfeld . The building history in detail is still largely unclear. The subtle sculptures inside (faces and hair) reveal the Upper Rhine education of the master Hans Spryß.

Stylistically, echoes of the Maulbronn monastery church can be found, as attested by the stonemason's marks, which were also placed in Maulbronn around 1200.
The Margaret Chapel was built to accommodate the memorial of the martyr Margaretha. It is believed that a stone coffin of the child Margaretha, venerated as a victim of a ritual murder and a martyr, was displayed. The inscription is indicated with: MARGARETHA A IVDEIS OCCISA OB (IIT) FELICITER ANNO D (OMI) NI M CC LX VII CAL (ENDAS) IVLII FER (IA) VI. Translation: Margaretha, killed by Jews, died blissfully in the year of the Lord 1260 on the 7th day before the calendar of July (June 25th), a Friday. This documents the existence of a Jewish community in Pforzheim around the middle of the 13th century, as well as the hatred with which the Christian citizens, led by the Dominican Order , encountered the Jewish minority.
On the south side there is an early Gothic portal . The drapery is double-stepped and two discontinued services are continued by the archivolts . A tympanum without a fall from red sandstone, in the surface by tracery structured and contains on the sheet an incomplete inscription PETITE · ET ACCIPIETIS (translated: Ask and you shall receive).
From 1535 the church was burial place of the margraves of Baden from the Protestant line (from 1515 Baden-Durlach ). The last member of the ruling house to be buried in the church was Stéphanie de Beauharnais in 1860 . The following grave monuments in the monastery choir are cultural monuments:
- Grave monument for Anna Marie von Baden-Durlach
- Grave monument for Prince Albrecht the Younger of Baden-Durlach
- Grave monument for Princess Marie of Baden-Durlach
- Grave monument for the margraves Ernst Friedrich von Baden-Durlach and Jakob III. from Baden-Durlach
- Grave monument for Karl II. Of Baden-Durlach as well as Kunigunde of Brandenburg-Kulmbach and Anna of Pfalz-Veldenz
- Grave monument for Margrave Bernhard the Younger of Baden-Durlach
- Grave monument for Margrave Albrecht II Alcibiades of Brandenburg-Kulmbach
- Tumba for Margrave Ernst and Ursula von Rosenfeld
The residential palace in Pforzheim surrounding the church was gradually lost from the 18th century, only the archive building remained.
The Reuchlin Museum was set up in 1922 in a late Gothic extension of the church, the so-called Reuchlinkolleg , which opened Johannes Reuchlin's library to the public.
The church was badly damaged in the air raid on Pforzheim on February 23, 1945 . It was restored under the direction of the State Building Department and with the support of the Friends of the Castle Church Foundation until 1957. The building sculpture was reconstructed by Oskar Loos .
The stained glass windows of the choir were created by Charles Crodel . The portal of the castle church covered with bronze plates was created in 1959 by the Stuttgart sculptor Jürgen Weber . Six biblical scenes are woven into it. Valentin Peter Feuerstein designed the pulpit .
Romanesque round arched step portal with sheet mask
Southwest facade frieze basilisk
Johannes Reuchlin Museum
From 2006 to 2008 an extension was built on the south side according to plans by the Hamburg architect Bernhard Hirche . The new building restores the original cubature of the Reuchlinkolleg in the church's former sacristy. The flying buttresses erected after the Second World War have been included in the new building and thus illustrate the historical complexity. The new Johannes Reuchlin Museum was inaugurated on September 6, 2008 .
literature
- Luther parish Pforzheim (ed.): Schloßkirche St. Michael , Pforzheim 1967
- Hermann Diruff and Christoph Timm: Art and cultural monuments in Pforzheim and in the Enzkreis , Stuttgart 1991, pp. 43–47.
Web links
- Pforzheim Castle Church
- The castle church in the Stadtwiki Pforzheim-Enz
- A room for Reuchlin. The Reuchlinkolleg – Importance and Reconstruction. Report: Dr. Christoph Timm
- The sundials of St. Michaelskirche in Pforzheim with historical photos
- The history of art and the reconstruction of St. Michael in Pforzheim after 1945. New contributions to the history of the city of Pforzheim. Volume 5, ed. by Andreas Jobst, Heidelberg et al., 2016 with numerous Fig.
Individual evidence
- ↑ EVANGELIC STATE CHURCH IN BADEN: THE SCHLOSSKIRCHE ST. MICHAEL IN PFORZHEIM - A CONTEMPORARY WITNESS FROM THE MIDDLE AGES. Retrieved October 26, 2018 .
- ↑ INTRIBUTION CATALOG: CITY PFORZHEIM: Ev. Castle Church (Stiftskirche St. Michael). GERMAN INSCHRIFTEN ONLINE Baden-Württemberg / Pforzheim, accessed on October 26, 2018 .
- ↑ INTRIBUTION CATALOG: CITY PFORZHEIM: Ev. Castle Church (Stiftskirche St. Michael). GERMAN INSCHRIFTEN ONLINE Baden-Württemberg / Pforzheim, accessed on January 19, 2019 .
Coordinates: 48 ° 53 ′ 33 " N , 8 ° 42 ′ 13" E



















