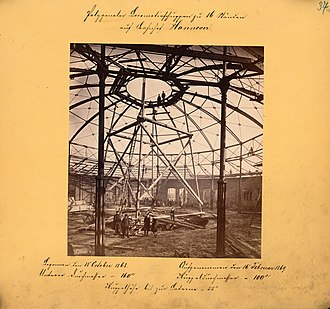Polygonal locomotive shed Hannover-Hainholz

The polygonal locomotive shed for 16 stalls at Hanover station was a railway building erected at the end of the 1860s , which served as a locomotive shed for storing and exchanging up to 16 locomotives for freight or passenger trains. The architects of the technical building erected in Hanover until 1870 were the engineers Georg Mehrtens and Gustav Roth who worked there.
History and description
The locomotive shed was built by resolution of the Prussian mansion at the expense of the railway loan from 1868 and in connection with a marshalling yard that was to be built at the same time . The Hainholz marshalling yard, which was built in the Hanoverian district of Hainholz as a technical operating facility from 1868 , was created in connection with the new construction of what was then the Central Station . and an extension of the administration building of the Hanover Railway Directorate .
The locomotive shed was surrounded by a polygon with 16 sides and had a diameter of almost 60 meters, of which the turntable took up around 12 meters. Above it rose a roof made of wrought iron , the inner dome of which, more than 31 meters in diameter, sat on cast iron pillars. The outer ring of the dome was formed by 32 explosive devices . The roof surfaces were covered with cardboard and wooden boarding. The base of the dome was raised by about two meters above the incidence of the lower roof surfaces using intermediate supports. The drum obtained in this way was completely broken through by windows through which daylight could enter the locomotive shed from above. Two windows in each of the 16 outer enclosing walls, which were made of bricks with a thickness of 58 cm, also served for natural light . A lantern made of wood with wooden blinds rose in the center above the top ring of the dome , which was used for ventilation . The smoke from the locomotives could also be discharged to the outside through 16 cast iron smoke outlets. In addition, the building contained technical facilities both for drainage and for the supply of fresh water.
The construction costs amounted to 39,800 thalers . A more detailed description with numerous technical and architectural calculations was provided by the volume of the magazine of the Architects and Engineers Association of Hanover from 1870.
The engine shed was destroyed by air raids in 1944 during World War II.
literature
- Journal of the Architects and Engineers Association in Hanover , year 1870
Individual evidence
- ^ A b c d Karl Emil Otto Fritsch (Red.): Polygonal locomotive shed for 16 stands at Hanover station .... In: Deutsche Bauzeitung . Organ of the Association of German Architects and Engineers' Associations , 6th year, Berlin: Kommissions-Verlag von Carl Beelitz, 1872, p. 39; Digitized via Google books
- ↑ a b Collection of all the manor's printed matter. Session period 1869/70 , Vol. 1: From No. 1 to 53 , Berlin: printed by Julius Sittenfeld, 1870, p. 56; Digitized via Google books
- ^ Waldemar R. Röhrbein : Railway. In: Klaus Mlynek, Waldemar R. Röhrbein (eds.) U. a .: City Lexicon Hanover . From the beginning to the present. Schlütersche, Hannover 2009, ISBN 978-3-89993-662-9 , pp. 153-156; here: p. 155.
- ↑ Eberhard Landes u. a .: Railways in Hanover , Hanover 1991, ISBN 3-9802794-05 , p. 107
Coordinates: 52 ° 23 ′ 42.8 " N , 9 ° 42 ′ 31" E