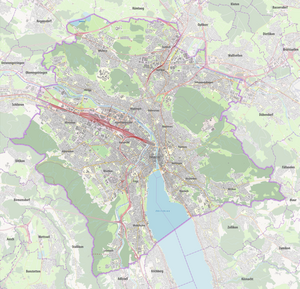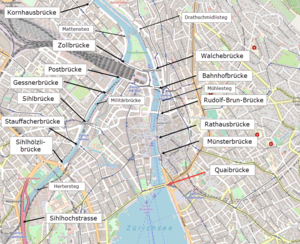Quay bridge
Coordinates: 47 ° 22 ′ 1 " N , 8 ° 32 ′ 35" E ; CH1903: six hundred and eighty-three thousand four hundred twenty-seven / 246809
| Quay bridge | ||
|---|---|---|
| use | Road bridge with tram, connection between Bürkliplatz and Bellevue | |
| Crossing of | Lake Zurich / Limmat | |
| place | Old town (District 1), Zurich | |
| Entertained by | Zurich city | |
| construction | Composite steel bridge | |
| overall length | 121.29 m | |
| width | 30.5 m | |
| Longest span | 26.52 m | |
| location | ||
|
|
||
| Bridges in the city of Zurich | ||
The Quaibrücke is located in Zurich between Bellevue and Bürkliplatz and spans Lake Zurich, which narrows to the Limmat . The approximately 121 meter long road bridge has a 5.8 meter wide tram route in the middle, two 5.9 meter wide directional lanes for motorized traffic, two 1.5 meter wide cycle paths and a 4.95 meter wide sidewalk on each side. With over 50,000 vehicles and 1530 trams every day, it is one of the most heavily trafficked structures in downtown Zurich.
history

After a fierce voting campaign - the proponents were accused of “being a man of manhood and arrogance” - the Zurich municipal assembly on May 18, 1873 approved the construction of a new bridge for through traffic with a large majority. In 1882, the construction of the first Quaibrücke, a joint venture between the municipalities of Enge, Riesbach and Zurich, began in order to create a new, efficient crossing for the roads converging at the end of the lake. The planner was the city engineer Arnold Bürkli . In addition, it was part of a new lakeshore design with wide promenades and parks, which was completed six months after the bridge.
The 20-meter-wide structure was completed on December 31, 1884 and was inaugurated on January 1, after five years of construction, with a “happy procession”. In 1899 the tram crossed the bridge for the first time. In 1932 a new deck slab, this time a reinforced concrete structure , was installed, and in 1939, on the occasion of the state exhibition, as part of the widening of the bridge to 28.5 m, extensive repairs or alterations according to the plans of the Pfister brothers' architectural office followed .
In the years 1982 to 1984 the entire bridge superstructure was replaced due to the rapidly growing construction maintenance costs, whereby it was now 30.5 m wide. The construction costs amounted to 18 million SFr. The cavity at the Bellevue abutment was repaired and reinforced in 2007.
construction
Substructure
The poor building ground with sea chalk and digested sludge led to the execution of a deep foundation . The four pillars and two abutments each stand on 130 to 150 piles made of fir wood with lengths of 12 to 15 m. During the construction of the abutment at Bellevue, layers of sea chalk and digested sludge slipped off, and the abutment was partially destroyed. For this reason, a 25-meter-long cavity was created behind the abutment, which a concrete slab bridges. The four pillars, around 26 meters long and two meters wide, are made of unreinforced concrete .
superstructure
The superstructure has five openings with spans of 22.625 meters in the peripheral fields, 24.76 meters in the first inner fields and 26.52 meters in the central opening. The composite cross-section of the girder bridge consists of four arched, steel main girders with a height of three meters above the pillars and 1.1 meters in the center of the field, which are positively connected to the 25 to 45 centimeter thick reinforced concrete deck. The previous bridge had eight sheet metal girders of the same shape, originally there were six. The new 4080-tonne superstructure was built next to the old 3720-tonne superstructure and replaced within 36 hours in March 1984 by moving both superstructures at the same time.
literature
- Richard Heierli, Fritz Hirt, Heinrich Hofacker, Willi Hofmann, Urs Schneider, Erich Möschler: Quaibrücke Zurich . In: Schweizer Ingenieur und Architekt 10, 1985, ISSN 0251-0960 , pp. 183–195.
Web links
- The former permanent weapon position (bunker) in the bridgehead of the Quai Bridge
- Jürg Rohrer: It makes Zurich great. In: Tages-Anzeiger from March 25, 2015
Individual evidence
- ↑ Hofer, Crispini, Baumann: Zurich, yesterday and today from the same point of view , Slatkine Verlag, Geneva 1984





