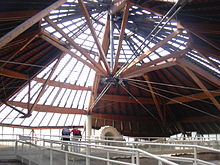Roman thermal baths (Weißenburg)
The Roman thermal baths of Weißenburg - also known as the Great Thermal Baths - are among the most remarkable relics of the Roman fort and Vicus Biriciana to secure the northern border of the province of Raetia ( Upper Germanic-Raetian Limes ). These thermal baths on the periphery of today's town of Weißenburg in Bavaria are among the few that have been preserved on Germanic soil; they were discovered in 1977 and have been expanded into a museum since 1983.
Building history
A total of three construction phases can be identified for the thermal baths:
- The first building around 90 AD was built at the same time as the fort was built and was a simple row bath. Only a few remains from this first phase have survived.
- During the expansion around 130 AD, a warm bath (caldarium), two leaf baths (tepidariums), a round sweat bath (sudatorium), a cold bath (frigidarium), a basilica surrounded by a portico and a field forge were added. This basic system is essentially still present and understandable.
- After the bath house probably due to the Marcomanni wars had been destroyed, was built around the year 180, a third with the dimensions of 65 times 42.5 meters significantly larger and more luxurious spa resort from the ring type. This had inventory until it in the course of the year 230 Alemanni invasions seriously damaged and was abandoned 258/59. After that, only individual remaining rooms were used for other than bathing purposes.
investment
The fireplaces were operated by slaves using wood and charcoal. The hot air flowed from them into the rooms to be heated. The baths were heated day and night as it would have taken a few days to reheat the building once it had cooled down.
The ruins, which were prepared through reconstruction work and documentation, lie under an elaborate tent roof construction; the facility is accessible on a fixed circular path.
- The caldarium on the south side in today's entrance area, which had a room temperature of 32 ° C in antiquity, had three warm water basins heated by a so-called "turtle" ( testudo alvei = turtle-shaped bronze metal kettle over the heating duct) (water temperature: approx -30 ° C) and a floor heated by hypocausts (reconstructed). With a water depth of only 40 cm, it was only suitable for knee-deep wading, but not for swimming.
- The tepidariums 1 and 2 were connected to the boiler rooms ( praefurnia ) by air shafts . Slaves stoked the fire in the small pits in front of the air shafts with the help of wood and charcoal, and the hot air flowed off into the two leaf baths. The thermal baths were heated day and night because it would have taken several days to reheat a cooled bath. It was estimated that around 1 hectare of forest had to be cleared per year in order to keep operations going.
- The round sudatorium on the west side with hypocausts, of which only a few foundation walls are still standing, comes from construction phase 2 and was not rebuilt after the destruction. There was a connecting passage to Tepidarium 2 and from there to a small frigidarium with an original brick floor. The water there was 1.10 m deep, but the area was only suitable for immersion (not for swimming). In construction phase 3 the basin was filled in and the room was used as a changing room ( apodyterium ).
- In the "new sauna" with hypocaust heating (from the third construction phase), the floor is original. The frigidarium belonging to this sauna has been reconstructed.
- The so-called basilica was located on the north side of the complex . This was originally a free space ( palaestra ), in the second construction phase a portico ( porticus ) and in the third a gymnasium. Here the bathers came together for gymnastic exercises. Almost nothing is preserved. Two sewers ran through the middle, in which all sorts of everyday objects were found during the excavation work (hairpins, perfume bottles, ceramics), which are now kept in the Roman Museum in Weißenburg .
- The field blacksmith's shop on site was used to manufacture nails, clips, hooks and fittings. The spot is still recognizable today as a conical depression.
- On the east side of the facility, there is only building material from the third construction phase: sauna, winter apodyterium and a large frigidarium. The largest pool in the thermal baths was located here (8.80 m × 7.70 m), although it was only 60 cm deep and was only suitable for treading water - not for swimming. The Solnhof limestone floor was partially restored.
- On the south side (exit area) there is a third small tepidarium from the last construction phase. It was used as a connecting and transition room between the caldarium and the large frigidarium. The 3rd century guest in the frigidarium had the choice of getting to the caldarium either by taking a short walk through this small tepidarium or by taking a more extensive bath and sauna session via tepidariums 2 and 1 (and a new sauna, if desired). This was the advantage of the ring pool over the row pool.
See also
- List of forts on the Upper German-Raetian Limes
- Weissenburg Castle ( Biriciana )
- Weissenburg Roman Museum
literature
- Ute Jäger: Roman Weissenburg. Biriciana castle, large thermal baths, Roman museum . Verlag Walter E. Keller, Yellow Pocket Book Guide, Treuchtlingen / Berlin, August 2006, ISBN 3-934145-40-X
- Ludwig Wamser: Biriciana - Weißenburg in Roman times . 2nd edition, Theiss, Stuttgart 1986. (Guide to archaeological monuments in Bavaria: Franconia 1), ISBN 3-8062-0323-7
Web links
- Fort and large thermal baths ( Memento from November 7, 2007 in the Internet Archive )
Coordinates: 49 ° 1 ′ 50.5 ″ N , 10 ° 57 ′ 29.6 ″ E




