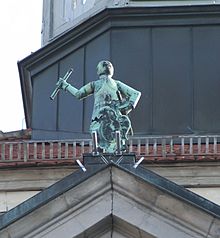Town Hall (Coburg)
The Coburg town hall is located in the center of Coburg on the market square . The four-storey mansard hipped roof building , adorned by an open lantern with a dome, is a landmark of the city.
Building history
The old Coburg town hall stood in the churchyard next to the Morizkirche . The new town hall was first mentioned in the city register in 1414. It was built in the south of the market as a town hall and department store. Craftsmen and tradespeople also had their place of work in the late Gothic building. The western cellar dates from this time. In the following centuries, extensive extensions and renovations were carried out.
From 1577 to 1580, the stonemason and master builder Hans Schlachter built a new eastern wing next to the Gothic old town hall, which extended to Ketschengasse. Dendrochronologically , the gable roof structure of the east wing was dated to the years 1577/78. It has a span of about 15.0 meters, a height of about 9.6 meters, a length of about 14.6 meters and an incline of about 52 degrees. The construction consists of 17 rafters with three tenoned collar beam layers. The Renaissance town hall , a four-storey building, was given a large hall and, on Ketschengasse, a so-called Coburg bay window , on which there is also a portrait of Hans Schlachter. In 1579, the Coburg city architect Paul Weißmann added a stair tower to the group of buildings in the inner courtyard, which was equipped with a stone spiral staircase .
The next extensive renovation was carried out between 1750 and 1752. The two buildings received a rococo facade with colored plaster and were combined under a three-storey hipped mansard roof. A triangular gable decorated with a Mauritius figure, which divides the facade into three times four axes, was arranged in the center of the building.
The last major renovation was overseen by the Coburg city architect Max Böhme from 1901 to 1904. Among other things, a wide balcony with lattice balustrade was added in the middle of the building above the ground floor. The previously unadorned ground floor facade was redesigned with neo-baroque elements and the entrance and a staircase leading to the second floor with a square stairwell were rebuilt. In addition, the floor plan of the service rooms underwent major changes.
Until 1881 the Coburg state parliament met in the regiment room in the Coburg town hall.
The Coburger Sparkasse , which had been housed in the town hall since 1821, made the decision to build a new building in 1936. This should consist of a new building along the Rosengasse, which was also completed in August 1939. In addition, it was planned in a second construction phase to demolish the Markt 2/3 building next to the town hall with a rococo facade, the so-called Nonnenmacherhaus, and to extend the town hall with new rooms for the savings bank and the city police to Rosengasse. According to the design by the Berlin architect Josef Bischof, the town hall was to receive a new, uniform, symmetrical facade design with a second Coburg bay window on the corner of Markt and Rosengasse. At the request of Adolf Hitler , the conversion plans were presented to him in the Reich Chancellery on March 2, 1938, and were approved by him. According to plans by Reinhard Claaßen, historical representations from the period 1922 to 1933 and a sculpture with the “Führer’s head” were planned for the bay window . The outbreak of the Second World War ended the implementation of this planning.
particularities
Since 1622 there has been a sculpture of Saint Mauritius, the patron saint of the city, in front of him the coat of arms with the Meissen lion and in his right hand the raised marshal's baton on the town hall gable. In popular parlance, the stick length of 31 centimeters is the standard size for the Coburg Bratwurst, which is why the figure is called "Bratwurstmännle".
On the second floor is the 27-meter-long and 13-meter-wide Great Hall, the Rathaussaal, which can be counted among the largest profane ceremonial rooms of Renaissance architecture in Thuringia and Franconia. The plank beam ceiling is supported in the middle of the room by three twisted wooden columns.
On January 18, 1931, the swastika flag waved for the first time in Germany on a public building, the Coburg town hall .
use
The Lord Mayor of Coburg and parts of the city administration have their offices in the town hall. The meetings of the city council usually take place on the third Thursday of each month in the town hall. Since 1976 there has been a Ratskeller again on the ground floor, and since 1998 the city administration's citizens' office.
A webcam is installed in a window on the second floor of the town hall , which shows a live view of the market square.
literature
- Peter Morsbach, Otto Titz: City of Coburg (= Bavarian State Office for Monument Preservation [Hrsg.]: Monuments in Bavaria . Volume IV.48 ). Karl M. Lipp Verlag, Munich 2006, ISBN 3-87490-590-X , p. 231 .
Web links
Individual evidence
- ↑ Saskia Hilski: The development of roof structures in the city of Coburg until the 30-year war. In: Yearbook of the Coburger Landesstiftung 60 (2016), p. 23 f.
- ^ Frank Finzel, Michael Reinhart: Traces: 175 years of Sparkasse Coburg. Deutscher Sparkassenverlag, Stuttgart 1996, ISBN 3-09-303832-4 , p. 367 ff.
- ↑ Coburg Tourism
- ^ Joachim Albrecht: The avant-garde of the Third Reich - The Coburg NSDAP during the Weimar Republic 1922-1933 . Peter Lang GmbH European Publishing House of Science, Frankfurt am Main 2005, ISBN 3-631-53751-4 , p. 194.
Coordinates: 50 ° 15 ′ 28.6 ″ N , 10 ° 57 ′ 52.4 ″ E


