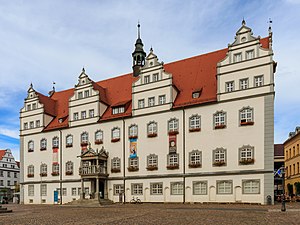Town hall (Lutherstadt Wittenberg)
The old town hall of Lutherstadt Wittenberg is located in the center of the old town on the market square . It is one of the most important buildings of the Saxon Renaissance and was the seat of the Wittenberg city administration from the 16th century to the year 2000.
history
As the city of Wittenberg flourished during the Reformation , its population also increased. Therefore, the old original town hall was no longer sufficient for the requirements now given, so that preparations began in 1521 under the direction of Bastian Krüger and, from 1523, the construction of the town hall began in stages. Construction was completed in 1541.
The clearly structured facade of the town hall shows the characteristics of three stylistic epochs. While the arched curtain windows on the first two floors are still dominated by the late Gothic style, the gable and cornice give evidence of the actual time it was built, the Renaissance . In 1573, deficiencies in the building made a renovation necessary. Today's entrance portal with its lavish decor and the bell tower with the sinner's bell were added.
From this point on, the judgments were made from here, which were proclaimed in the open air according to the rules of high jurisdiction of 1441 and took place under the insignia of jurisdiction. Presumably, the knight figure at the town church served as Roland of the same function before . Executions took place in front of the town hall portal. Evidence of a severed hand of the child murderer Susanne Zimmermann can be found in the fund of the municipal collections of Lutherstadt Wittenberg. The remains of the scaffold in front of the town hall can still be seen in the marketplace pavement. After the execution of a judgment, the sinner's bell was rung, widely proclaiming this event. Previously, the south tower bell (1422) of the city church had probably fulfilled this function. It rang for the last time on May 9, 1834, when the journeyman butcher Ernst Wollkopf was beaten for murder at the gates of the city .
In addition to municipal, the town hall also served commercial purposes. At the western end of the basement was the Ratskeller , to the east of which there were two prisons . The western ground floor was the basement keeper's apartment. In the north were the syringe chamber, the flour scale, other prisons, the market master's apartment and the council scales. In the middle of the building was the barrel-vaulted "Caspar", a prison with a torture chamber, to the east of which was the salt bar room. The first floor was primarily used for representation. The council archives and council meeting room were located in the west, the eastern part of this floor was filled by the large civic hall in which drapers and shoemakers offered their goods for sale. The furriers hawked in the great hall on the second floor . They were closest to the Treasury , because next to them were the tax room , the excise room and the town clerk's office. Grain from the tax levies of the council villages was stored in the attic.
After the town hall had served as a hospital in 1760 , it had to be repaired, which took place eight years later. From 1926 to 1928 the entire building core was rebuilt. With the help of monument preservation, the original impression from the 16th century was preserved.
After the city administration moved to the New Town Hall (former Tauentzien barracks) in 2000, the Old Town Hall was renovated in 2003. Today (as of 2018) the old town hall houses the large meeting room of the city council , the historic mayor's room, the wedding room and several non-profit associations. There are also two halls for special exhibitions on changing topics. After the collection of Christian art has moved out, two halls are available for special exhibitions on different topics.
Web links
Individual evidence
- ↑ WINKLER, WILHELM: Die Wittenberger Bauhütte from 1497, in: Blätter für Heimatgeschichte, supplement to the Wittenberger Zeitung of October 31, 1930, pp. 85–90, p. 89 with note 2; see. Neugebauer, Anke: In the beginning was the residence - research and perspectives, in:: The Ernestine Wittenberg: University and City (1486–1547) (Wittenberg research, volume 1), edited by Heiner Lück, Enno on behalf of the LEUCOREA Foundation Bünz, Leonhard Helten, Dorothée Sack and Hans-Georg Stephan, Petersberg 2011, pp. 77–94, p. 91.
Coordinates: 51 ° 52 ′ 0 " N , 12 ° 38 ′ 36.7" E
