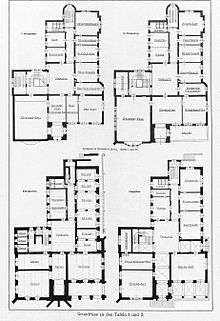Löbtau town hall
The town hall in Dresden 's Löbtau district was built from 1896 according to plans by the architects Schilling & Graebner . During the air raid in 1945 , the representative building was destroyed by bombs. A small outbuilding has been preserved. Today there is a small green area in the place of the destroyed town hall.
history
On November 22nd, 1895, the council of the then still independent village of Löbtau decided to build a town hall . Until then, the municipal administration and other facilities were housed in different buildings, such as the municipal office in a school building on Wernerstraße. In January 1896, the architects Rudolf Schilling and Julius Graebner , who until then had made a name for themselves primarily through the building of churches, were commissioned to develop a design. Just a month later they were able to submit a complete draft, which was examined by the building committee and approved by the local council in February. Part of the planning was also a smaller outbuilding on the south side of the main building.
The foundation stone was laid on April 23, 1896, the birthday of the Saxon King Albert . Construction went well, so the inauguration date was planned for the end of August 1897. However, these plans were ruined by a catastrophic event: On July 30, 1897, the Weißeritz flooded the river , which destroyed the partially completed seawall and also outlined the eastern pillar of the almost completed town hall. The northeastern part of the building where the boardroom was located collapsed. The remaining parts of the house were not affected, however. It was decided to rebuild the collapsed part of the building, while the move into the undamaged rooms was already beginning. The police station moved into the basement of the town hall on October 30, 1897 , while the inauguration took place on October 9, 1898.
Until the incorporation of Löbtau in 1903, the town hall was occupied as follows: the registration office, the cash register, the tax collection and the poor office were on the ground floor, on the first floor the education office and the offices of the board were grouped around the central meeting and ballroom , the secretaries and other employees. The second floor housed the building office, the registry office and the horticultural administration. On the third floor was the apartment of the community council. According to its name, the Ratskeller was opened in the basement.
After the incorporation into Dresden, the town hall was used as a town hall and registry office. The police station was housed in the directly neighboring house at Tharandter Strasse 5. Around 1940 the building next to the Ratskeller housed a branch of the municipal savings bank, the municipal office, the youth welfare office, the mother's advice center, the tax office and the welfare office. The gas station and gas inspection west were located in the adjoining building.
The house was badly hit in the air raids in February 1945 and was not rebuilt afterwards. The less badly damaged outbuilding was restored in a simplified manner and served as a registry office after 1950. Today the T3 children's and youth center is located there .
Building description
The four-storey building was erected along the Weißeritz with the narrow side facing north. The 43.75 meter high tower was also located on the representative north side. This front side of the building was completely made of Elbe sandstone , only the long side facing the Weißeritz with an eaves height of 14 meters was lightly plastered above the ground floor. On the side facing Tharandter Straße, which is a bit more plain compared to the north side, there was another entrance portal and the significantly smaller, but richly decorated in neo-renaissance style, door to the Ratskeller.
The main portal of the town hall was located at the foot of the tower, “which, in its exquisite architectural and sculptural design, can be described as the jewel of the exterior. To the left of the tower rises a charming gable building, on which the large window of the meeting room stands out characteristically. The connection to the sea wall is mediated by a gate building. On the right-hand side of the tower there is a columned hall, which carries the exit accessible from the first floor. ”The window of the conference room mentioned in this contemporary report formed a two-story bay window. The gable was elaborately designed in the neo-renaissance style. The multi-part roof was adorned with further gables, dwelling houses and some smaller dormers in the upper area of the roof. There was also a roof turret. There was a tower-like staircase on the south side of the building.
The interior of the town hall is described as “extremely clear and convenient. One enters the interior through the main portal on the northern narrow side and arrives in a hallway from which all the rooms most visited by the public are accessible. ”From a central,“ forecourt ”in the middle of the building, corridors and Offices. On the first floor, you entered the registry office's wedding room directly from here.
See also
literature
- Karlfried Apostel: Löbtau . In: Landeshauptstadt Dresden (Ed.): Dresden town halls. A documentation . designXpress, Dresden 2010, p. 145-149 .
- Wilhelm Kick (Hrsg.): Modern new buildings , 4th year, Stuttgarter Architektur-Verlag Kick, Stuttgart 1902.
Individual evidence
- ↑ a b c d e f The new town hall in Löbtau. Article on the occasion of the upcoming inauguration from the Dresdner Anzeiger of October 8, 1908. Quoted from Apostel, p. 148f
- ↑ Apostle, p. 146
- ↑ Apostle, p. 147
- ↑ a b Apostel, p. 149
- ^ Website of Kinderland Sachsen eV
Web links
Coordinates: 51 ° 2 ′ 31.8 " N , 13 ° 42 ′ 14.4" E



