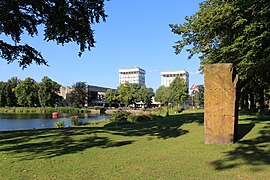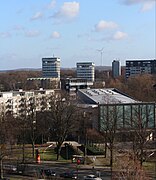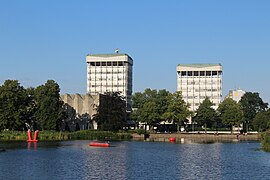Town hall Marl
| Town hall Marl | |
|---|---|
 Department towers including Creiler Platz |
|
| Data | |
| place | Marl -Mitte |
| architect | JH van den Broek and JB Bakema |
| Client | City of Marl |
| Architectural style | modern |
| Construction year | 1960-1966 |
| height | 42.60 m |
| Floor space | 117,365 m² |
| particularities | |
| First "hanging skyscrapers" in Germany | |
The town hall is a secular building at Creiler Platz 1 in Marl , in the Recklinghausen district ( North Rhine-Westphalia ). It consists of an administrative wing, the meeting room and the two characteristic departmental towers.
History and architecture
The functional, diversely structured complex consists of the council wing, a central public building and two office towers. An international architecture competition in 1957 was limited to the participation of selected representatives of the modern age of the time. The building complex was built from 1960 to 1967 according to plans by Johan Hendrik van den Broek and Jacob Bakema .
A water basin with a modern clock was created in the forecourt. Behind it is the council wing. It is highlighted by a 60-meter-long, self- supporting folded roof made of prestressed concrete . Below are the conference rooms with a glass-concrete facade, a balcony and an outside staircase . The ground floor was originally free except for a small glass pavilion . This was expanded for the museum from 1985 to 1987. A raised, marble-clad flat building is led around the outside in an L-shape. It contains the rooms for the mayor, the top administration and the council groups.
The central public building is a single-storey reinforced concrete frame construction . It is clad in marble and cantilevered over the glazed base. It is accessible via a wide bridge that spans the deepened parking lot. Inside are the foyer , the wedding room, the halls and the offices of the departments with a high number of visitors. The building is illuminated by two garden courtyards and skylights .
The office buildings ( Tower I and Tower II ) are freely positioned in front of the public building. Of the four originally planned towers, only the two low ones with seven (approx. 43 m high) and five (approx. 35 m high) normal storeys were built, the others were not implemented. The distinctive shape of the reinforced concrete buildings with curtain walls made of aluminum results from the construction with a slender base, cantilevered floors and the roof offset by free floors. The storey ceilings are suspended from the roof girder using external prestressed concrete members. One of the original suspension structures was statically reinforced from 1984 to 1985 by an additional internal suspension . The interior is characterized by a cool elegance throughout. Multiple perspectives emphasize the continuity of the rooms with each other and with the outside space. The furniture designed by the architects has been preserved in the council wing.
The building is well received , the latest construction technology was used. The town hall is presented as an open, non-authoritarian and yet outstanding form.
In the last few decades, reinforced concrete has proven to be less durable than expected. In addition, the building's thermal insulation no longer meets today's requirements; the building technology is out of date; the structural condition of the entire complex is generally poor. In a report commissioned by the city of Marl in 2015, the cost of renovating the town hall was estimated at around 40 million euros. The frequently requested demolition and the construction of a new smaller house would, according to the report, be even more expensive. At the end of 2015, the town hall complex was placed under monument protection.
After long discussions among the citizens of Marl, the city council decided in September 2018 to fundamentally renovate the town hall for 70 million euros.
gallery
literature
- Dehio, Georg , under the scientific direction of Ursula Quednau: Handbook of German art monuments. North Rhine-Westphalia II Westphalia . Deutscher Kunstverlag , Berlin / Munich 2011, ISBN 978-3-422-03114-2
Web links
- History and photo (accessed May 16, 2012)
- Data and facts Rathaus Marl (PDF; accessed on April 19, 2015)
Individual evidence
- ^ The town hall renovation. Website of the city of Marl, accessed on July 21, 2020.
Coordinates: 51 ° 39 '23.1 " N , 7 ° 5' 44.7" E




