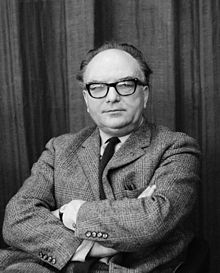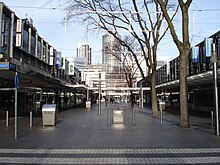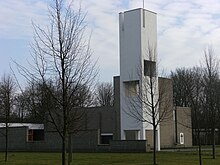Jacob Bakema
Jacob Berend Bakema (born March 3, 1914 in Groningen ; † February 20, 1981 in Rotterdam ) was a Dutch architect . Numerous large urban development projects in northern Germany and the Netherlands can be traced back to him and his office partner Johannes Hendrik van den Broek . He was a participant in the CIAM architecture congresses and a member of Team 10 , a group of architects that existed from 1953 to 1981.


Life
Bakema came from a humble background and studied at the technical school in Groningen , where he met his future wife, who studied art there and in whose parents' house Bakema came into contact with the ideas of Krishnamurti , van den Leuw and Leendert van der Vlugts . He then studied at the academy in Amsterdam , completed his studies in 1941 with a project with Mart Stam , and then worked for the local city planning department. After the Second World War he moved to the Rotterdam City Planning Department and took part in meetings of the CIAM . In 1948 he joined Michiel Brinkmann and Johannes Hendrik van den Broek's office , which he continued with van den Broek after Brinkmann's death in 1949. This office, founded around 1910, still exists today.
With his designs in residential construction, Bakema followed the Dutch building tradition of the early 1930s after the Second World War. As editor of the magazine Forum (1959–1963) he made a decisive contribution to the architectural discussion in the Netherlands . The basic idea of many of his residential construction projects is the growing house , which can be individually expanded based on a standardized house core created in series production.
In 1964 he became a professor at the Technical University of Delft and in 1965 in Hamburg.
Awards
- 1977 Camillo Sitte Prize for Urban Development
Realizations
- 1948–1951: Shop building for the companies ter Meulen, Wassen and van Vorst in Rotterdam, Bierstraat
- 1949–1953: De Lijnbaan shopping center in Rotterdam
- 1949–1953: Theater t'Venster in Rotterdam, Gouvernestraat
- 1950: Cinema in Hengelo
- 1950–1958: Klein Driene settlement in Hengelo
- 1951: Hoving house in Drachten
- 1951–1953: “Holland-America-Lijn” workshop and warehouse on the Wilhelminapier in Rotterdam
- 1956–1961: World Broadcasting Building in Hilversum , Witte Kruislaan 55
- 1956–1965: Leeuwarden North residential area
- 1951–1962: Delft University of Technology laboratory building
- 1954–1958: shop center and church in Nagele
- 1955–1959: Vrederust Ost terraced housing estate in The Hague
- 1957: Roof pavilion on the Galeries Modernes department store in Rotterdam
- 1957: House with office in Nagele, Noordoostpolder
- 1957: Reconstruction of the town hall in Brielle
- 1957–1959: Regional planning for North Kennemerland (with JM Stokla)
- 1957–1958: doctor's residence in Middelharnis
- 1957–1960: high-rise apartment building in the Hansaviertel , Berlin-Tiergarten, Bartningallee 7 (with Johannes Hendrik van den Broek)
- before 1958: row houses in Breda
- 1960: Euromast observation tower in Rotterdam
- 1960–1965: Marl Town Hall
- 1961: Development plan for Hamburg-Steilshoop
- 1961: Van Buchem's house in Rotterdam
- 1961: Competition design for the Leverkusen Forum
- 1961: Competition design for the planning of the New Town of Wulfen
- 1962: Eindhoven-Woensel settlement (project)
- 1962: Welzenes factory in Spijkenisse
- 1963: Reformed Church in Schiedam
- 1963–1972: Town Hall in Terneuzen
- 1964–1966: Hermes student club in Rotterdam
- 1964–1966: Valk house in Nieuwerkerk aan den IJssel
- 1965: Pampus study project
- 1965–1967: Van Ierland house in Rotterdam
- 1965–1976: Town hall in Ede
- 1966: Auditorium of the TU Delft
- 1966–1974: Hospital in Apeldoorn
- 1968–1970: Dutch Pavilion at the Osaka World's Fair
- 1969–1975: Bos en Strand leisure center in Horst-America
- 1970: Faculty of Architecture at the TU Delft (burnt down in 2008)
- 1970–1972: Computer center in Amstelveen
- 1971–1976: Erasmus College in Zoetermeer
- 1973: Seckendorff House in the Bahamas
- 1973: City Center Eindhoven (with Herman Hertzberger )
- 1980: Rotterdam Central Library
literature
- Jürgen Joedicke : Documents of Modern Architecture Vol. 3: Van den Broek and Bakema . Karl Krämer Verlag, Stuttgart 1963
Web links
- Silvio Franke, Sandy Hahn: The architecture of van den Broek and Bakema (PDF; 10.6 MB)
- Broek-Bakema office website
- Website Planning in Section: Interbau building
Individual evidence
- ↑ http://www.acamedia.info/arts/architecture/bartning7.htm
- ↑ Archive link ( Memento of the original from August 21, 2009 in the Internet Archive ) Info: The archive link was inserted automatically and has not yet been checked. Please check the original and archive link according to the instructions and then remove this notice.
- ↑ Entry on germanpostwarmodern
- ↑ Entry on germanpostwarmodern
- ↑ Entry on germanpostwarmodern
- ↑ Der Baumeister , year 1968, issue 4.
- ↑ http://www.broekbakema.nl/site_ENG/?m=p&s=3&p=120&i=8&show=omschr ( Page no longer available , search in web archives ) Info: The link was automatically marked as defective. Please check the link according to the instructions and then remove this notice.
- ↑ http://www.nrw-architekturdatenbank.tu-dortmund.de/obj_detail.php?gid=1279
- ↑ http://www.nrw-architekturdatenbank.tu-dortmund.de/obj_detail.php?gid=1657
- ↑ http://www.e-periodica.ch/digbib/view?pid=buw-001:1962:16::619
- ↑ http://germanpostwarmodern.tumblr.com/post/127848059636
| personal data | |
|---|---|
| SURNAME | Bakema, Jacob |
| ALTERNATIVE NAMES | Bakema, Jacob Berend (full name); Bakema, Jaap |
| BRIEF DESCRIPTION | Dutch architect |
| DATE OF BIRTH | March 3, 1914 |
| PLACE OF BIRTH | Groningen |
| DATE OF DEATH | February 20, 1981 |
| Place of death | Rotterdam |








