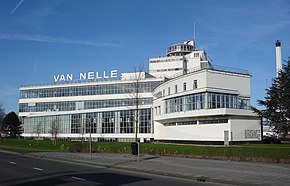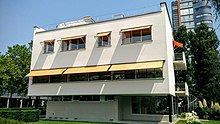Leendert van der Vlugt
Leendert Cornelis van der Vlugt (born April 13, 1894 in Rotterdam ; † April 25, 1936 there ) was a Dutch architect . In the architectural firm Brinkman & Van der Vlugt he was the architect responsible for the Van Nelle factory , which was included in the UNESCO World Heritage List as a cultural object in 2014 .
After the Rotterdam architect Michiel Brinkman died in 1925, his son Johannes Brinkman (civil engineer) took over the architecture company and appointed Leendert van der Vlugt as co-director. The new company was named JA Brinkman & LC van der Vlugt (Vlugt pronounced as "Vlugt").
Chief Architect of the Van Nelle Factory
The activities of the Brinkman & Van der Vlugt company only lasted about ten years, as Leendert van der Vlugt became fatally ill in 1936 ( Hodgkin's disease ). Dutch architecture lost a second young talent in architecture in a short time after Jan Duiker had died in 1935 . These two architects had created works with an international appeal. For Leendert van der Vlugt it was the Van Nelle factory in Rotterdam and for Jan Duiker it was the Zonnestraal sanatorium in Hilversum.
Since the death of Leendert van der Vlugt, the formulation of the authorship of his work has been used incorrectly. In all books of architectural history, authorship is given with JA Brinkman & LC van der Vlugt (sometimes with Mart Stam ). Such a formulation suggests that JA Brinkman was the creative man of the company. Jacob Bakema dealt with this problem in a small book entitled "LC van der Vlugt". The following quotes from Bakema's book show that it was not Johannes Brinkman who designed the architect, but Leendert van der Vlugt:
- Former Van Nelle director CH van der Leeuw: “Brinkman jun. (Johannes Brinkman) did not play the slightest role in the design and construction of the Van Nelle factory ... ”(page 13). It should be noted here that Johannes Brinkman (* 1902) completed his training at the TU Delft in 1931, not as an architect, but as a civil engineer. He was probably less creative than his father Michiel Brinkman.
- Mart Stam: "I worked as a draftsman in the office of Brinkman & Van der Vlugt ... The curved wall of the office part had less sympathy - but Van der Vlugt was responsible ..." (page 18).
- Le Corbusier on May 30, 1936: “Modern architecture is losing one of its best representatives in Van der Vlugt. I know his great work from him: The Van Nelle factory in Rotterdam ... During the subsequent Déjeuner I met Van der Vlugt ... How many buildings are there in the modern world that can compete with the Van Nelle factory? ? ... It is very regrettable that we no longer see him (van der Vlugt) and will no longer witness the development of his outstanding talent ... ”(page 19).
In order to avoid misunderstandings regarding the authorship, the name Leendert van der Vlugt should be listed first. The formulation at the Van Nelle factory could for example be as follows:
"Leendert van der Vlugt (and Mart Stam) from the architecture firm Brinkman & Van der Vlugt", or
"Leendert van der Vlugt (Brinkman & Van der Vlugt)"
constructivism
The influence of Russian constructivism can be felt at the Van Nelle factory . From 1926 to 1928 Mart Stam was involved in the planning of the factory. As a good communicator with many connections, he came into contact with the Russian avant-garde in Berlin in 1922 . In 1926, the first year he worked for Brinkman & Van der Vlugt, he organized an architecture tour in Holland for the Russian artist El Lissitzky and his wife Sophie Küppers, who was a collector of contemporary art. They visited the architects Jacobus Oud , Gerrit Rietveld and Cornelis van Eesteren , among others . According to Sophie Küppers, Mart Stam told about his factory during this trip . The big letters on the roofs, but also other parts of the factory, seem to come directly from Russian constructivism. The constructivist aspect was possibly brought in by Mart Stam, the rounded architectural forms (office building and round viewing room on the roof) by Leendert van der Vlugt.
Authorship Complications
For Mart Stam (1899–1986) the years 1926–28 were very hectic. In addition to his work at Leendert van der Vlugt, he was also busy with the houses of the Weißenhofsiedlung in Stuttgart, with the competition for a water tower, the first cantilever chair made of steel, contacts with his Russian friends and not to forget his participation in the first CIAM congress . In retrospect, the works from this period are among the best by Mart Stam. One could ask whether the more experienced architect Leendert van der Vlugt was perhaps involved in the buildings in Stuttgart. The great elegance of the houses in Stuttgart also appears in the buildings by Van der Vlugt, but not in the later buildings by Mart Stam. This question would be justified insofar as Kenneth Frampton asked it the other way around in his architectural history. Perhaps a lot of people have been impressed by Mart Stam's perspective drawings. Another question would be: Why did the well-known Dutch forum group not rehabilitate Leendert van der Vlugt in the same way as Jan Duiker? One explanation could be that the forum editor Jacob Bakema, as the youngest member of the traditional and evolving architecture company (Michiel Brinkman / Johannes Brinkman / Leendert van der Vlugt / Johannes van den Broek / Jacob Bakema) may not have been interested in a rehabilitation of Leendert van der Vlugt.
Buildings (selection)
- Trade school in Groningen , 1922
- Building of the Theosophical Association in Amsterdam , 1925–26
- Van Nelle factory in Rotterdam , 1927–30 (collaboration with Mart Stam / statics: Jan Wiebenga)
- Van der Leeuw House in Rotterdam, 1928–29
- National telephone booth, 1931
- Boevé House in Rotterdam, 1932–34
- Sonneveld House in Rotterdam, 1933–34
- Bergpolder residential building in Rotterdam, 1933–35 (collaboration with Willem van Tijen)
- De Kuip in Rotterdam, 1935–36

Leendert van der Vlugt was responsible for the architecture of all these buildings. The Bergpolder residential building has become internationally known thanks to its personal signature. From 1925 the authorship can be formulated as follows: "Leendert van der Vlugt (Brinkman & Van der Vlugt)"
literature
- JB Bakema : LC van der Vlugt. Amsterdam 1968 (German edition)
- Sophie Lissitzky-Küppers: " El Lissitzky " Dresden 1976
- Herman Hertzberger : About building. Munich 1995
- Graham Livesey: The Van der Leeuw House: Theosophical Connections with Early Modern Architecture. Calgary 1998
- Anne Backer (Ed.): Van Nelle - Monument in Progress. Rotterdam 2005. (“Van Nelle - Monument van de vooruitgang”, Rotterdam 2005).
- Katrin Eberhard: Machines at home. The mechanization of living in the modern age . gta Verlag, Zurich 2011, ISBN 978-3-85676-276-6 .
Web link
| personal data | |
|---|---|
| SURNAME | Vlugt, Leendert van der |
| ALTERNATIVE NAMES | Vlugt, Leendert Cornelis van der |
| BRIEF DESCRIPTION | Dutch architect |
| DATE OF BIRTH | April 13, 1894 |
| PLACE OF BIRTH | Rotterdam |
| DATE OF DEATH | April 25, 1936 |
| Place of death | Rotterdam |





