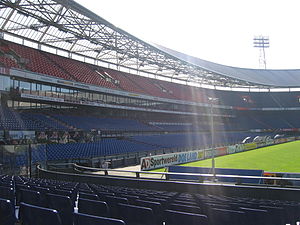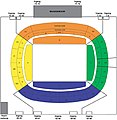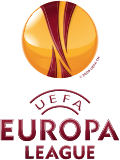De Kuip
| De Kuip | |
|---|---|

|
|
| Interior of "De Kuip" | |
| Data | |
| place | Van Zandvlietplein 1 3077 AA Rotterdam , The Netherlands |
| Coordinates | 51 ° 53 '37.9 " N , 4 ° 31' 23.5" E |
| classification | 4th |
| start of building | 1935 |
| opening | March 27, 1937 |
| First game | March 27, 1937 Feyenoord Rotterdam - Beerschot VAC 5: 2 |
| Renovations | 1941, 1958, 1994 |
| surface | Natural grass |
| architect | Brinkman en Van der Vlugt (stadium construction) Broekbakema (renovation) |
| capacity | 51,117 seats |
| playing area | 105 × 69 m |
| Societies) | |
| Events | |
|
|
De Kuip ( German Die Wanne ), officially Stadion Feijenoord (German also Feyenoord Stadium ), is a football stadium in the Dutch city of Rotterdam . After the Johan Cruyff Arena with 54,033 seats, it is the second largest stadium in the Netherlands with 51,117 seats. The stadium , which was opened in 1937, was classified in stadium category 4 by the European football association UEFA . The honorary division Feyenoord Rotterdam plays its home games there. The venue was built between 1935 and 1937 according to plans by the Rotterdam architectural office Brinkman en Van der Vlugt and equipped with a half-roof in 1994. For the European Football Championship in Belgium and the Netherlands in 2000 , it was expanded to 52,000 covered seats and modernized.
Occupation time
During the German occupation of the Netherlands in World War II , tens of thousands of Dutch men were detained in the stadium after a raid on November 10 and 11, before they were transported to the east of the Netherlands and Germany for forced labor.
Sports historical importance
The stadium holds the record for the number of European Cup finals played here; a total of nine finals were played here until the introduction of the UEFA Champions League . Among other things, the 2000 European Championship final between France and Italy took place here, in which the "Equipe Tricolore" secured a double in their own country after winning the 1998 world championship .
technical features
A special trademark of the stadium is the roof that slopes sharply towards the pitch, which is also very narrow, but still covers almost all of the spectator tiers with upper and lower tiers and the boxes. In front of the main stand, all fences were removed following the British model, despite the danger of the particularly militant Dutch hooligans . However, excesses at the games could at least be prevented in the stadiums. The entrance for guest fans is completely shielded from that of the Rotterdam fans. In addition, a tunnel was built through which the opposing supporters can enter the stadium. This is primarily intended to prevent both parties from clashing. The stadium in Rotterdam is equipped with a modern floodlight system and an LED display.
future
Feyenoord Rotterdam has been planning to build a new stadium for several years. The stadium is to be built on the Nieuwe Maas , not far from the old stadium, and is part of a revitalization project for the urban area. Work on the EUR 400 to 500 million arena with 63,000 seats, which is to be built on a platform partially over the water, is to start in 2018 and be completed by the 2022/23 season. De Kuip is to be converted for further use. The upper tier and the roof are removed. Apartments with a panoramic view are to be built there and an athletics facility is to be reinstalled around the stadium. De Kuip will continue to serve as a club museum and brewery . The design comes from the Office for Metropolitan Architecture (OMA) in Rotterdam.
photos
See also
Web links
- Stadium website (Dutch)
- Concert list of the stadium (English)
- Stadion Feijenoord (De Kuip) In: stadiumdb.com (English)
- De Kuip In: stadionwelt.de (German)
- De Kuip In: stadiumguide.com (English)
Individual evidence
- ↑ dekuip.nl: Over Stadion Feijenoord (Dutch)
- ↑ Ben A. Sijes: De razzia van Rotterdam 10-11 November 1944 . Ed .: Rijksinstituut voor Oorlogsdocumentatie . Sijthoff, Amsterdam 1951, pp. 16 .
- ↑ stadiumdb.com: Nieuw Feyenoord Stadium (English)










