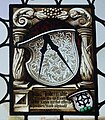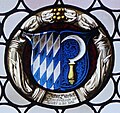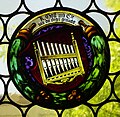Reformed island chapel
The Protestant Reformed Inselkapelle of the Inselspital Bern was built from 1907-1908 by the architect Karl Indermühle .
history
In 1908 the Inselspital commissioned the architect Karl Indermühle to build a chapel on the Friedbühlhügel, which should serve the Reformed and the Catholic people in equal parts. The financing was achieved thanks to private donations. Until the 1960s the chapel provided a worthy setting for church services. Then because of the growing population it was decided to build an additional Catholic chapel. During the major renovations carried out in 2007/2008, the architect Patrick Thurston redesigned the interior of the church, following the changed requirements.
Building description
Indermühle built here one of his idea of home style oriented chapel with geostetem church, with drawn, round apse and entrance gate under a porch right on the chancel arch of the south wall. A semicircular stair tower is attached to the western gable wall as access to the gallery . Another door to the interior opens under three arches. Similar to country churches, it has a roof turret with a pointed, octagonal spire. It stands free on the hill above the buildings of the Inselspital. At the time of construction, the surrounding buildings were all still in the architectural style of historicism and Indermühle was able to realize one of the first churches (which many were to follow) in the then still revolutionary style.
Interior and artistic equipment
Of the original island chapel under the barrel-shaped wooden ceiling has left the asymmetrically arranged Arch one with Gothic tracery decorated and standing on pillars of sandstone pulpit . The ornamental painting on the wooden ceiling and on the walls was removed during the modernizations of the 1960s.
The five windows on the two side walls are glazed with slug panes and each contain three coats of arms of the people and companies involved in the construction. The panes were created by the Basel artist Hans Drenckhahn. The glass windows in the choir were designed by Leo Steck (1916) and Paul Zehnder (1961/1962). The stained glass on the left side by P. Zehnder depicts the flight to Egypt and Jesus and Peter walking on the waves. The window in the middle by L. Steck shows the risen Jesus surrounded by his disciples. On both windows on the right side of P. Zehnder the depiction of an angel dominates, on the one hand when he tells the weeping women at the grave of the resurrection and on the other hand as the bearer of the cup of passion for Jesus on the Mount of Olives.
During the last renovation, a seating group was set up in the choir room for discussion groups. Only a quarter of the room is equipped with the traditional pews as a prayer room in front of the pulpit on the left, the ambo and the sacrament table in the middle of the room. The rest of the area can be freely furnished with chairs and can therefore be used for various occasions. The ceiling chandelier in the place of the original chandelier from 1906 was made according to the design of the Patrik Thurston architectural office.
Director Victor Surbek, father of the painter Victor Surbek
organ
The organ from Orgelbau Wälti, Gümligen, was inaugurated in 1960. The instrument has mechanical action with 16 stops on two manuals and a pedal . The wind chests are designed as sliding chests.
See also
- Elisabethenkapelle Inselspital (sister church)
literature
- Elisabeth Crettaz-Stürzel: Heimatstil: Reform architecture in Switzerland, 1896–1914 . Huber, Frauenfeld 2005, ISBN 3-7193-1385-9 .
Web links
- Report by Arch. P. Thurston PDF 2.1 MB
- Patrik Thurston: Presentation «Light and Architecture», pages 13 to 16, PDF
Individual evidence
- ↑ Patrik Thurston: Presentation “Light and Architecture” , pages 13 to 16, PDF
- ^ Reformed Chapel, Inselspital Bern BE in the organ directory for Switzerland and Liechtenstein . Retrieved August 21, 2019.








