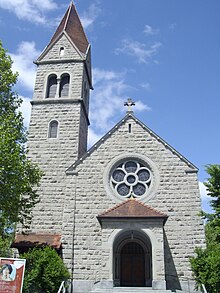Reformed Church Zug
The Reformed Church Zug (also: CityKircheZug ) is a Reformed church building in the center of the city of Zug .
history
In the canton of Zug , the Reformed have always been a minority, but since the state was founded in 1848 they have been able to exercise their right to exercise their religion freely. The church was built from 1904 to 1906 by Friedrich Wehrli using plans by the architects Jacques Kehrer and Karl Moser .
The church is not only used as a place of worship, but also as a place of spirituality , encounter and culture under the title CityKircheZug . The Catholic parish also participates in this project.
description
The architecture of the church is based on the Wiesbaden program , with only three of the four usual cross arms being implemented: One cross arm is missing on the north side. The exterior, made of rustic masonry, impresses with its simple neo-Romanesque facade design . A wheel window adorns the main facade. The tower has a tent-shaped spire and has a shape typical of the transition from Romanesque to Gothic .
In the interior, which was renovated in 1968, there is a simple liturgy zone without a pulpit . A representation of Christ in the circle of the twelve apostles on the north wall as a wooden relief comes from Walter Haettenschweiler . The galleries can be reached via stairwells outside the church. On the western gallery, the rises organ . The simple interior is loosened up by the straps above the gallery decorated with ornamental paintings. The modern, flexible seating allows a versatile use of the church space.
literature
- Art guide through Switzerland. Volume 1, Society for Swiss Art History GSK, Bern 2005, p. 717.
Web links
Coordinates: 47 ° 10 '18.6 " N , 8 ° 30' 49.7" E ; CH1903: 681,510 / 225101

