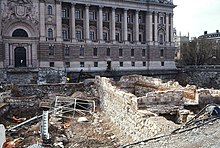Riksdagshuset
Riksdagshuset , the Reichstag building in Stockholm is the seat of the Swedish Reichstag . The building is located on the island of Helgeandsholmen and was built between 1897 and 1905.
The building
The island of Helgeandsholmen (Heiligengeist Island), directly north of the Stockholm City Palace , was chosen for the new Reichstag building in 1888 . On Helgeandsholmen there were a number of smaller, rather shabby buildings, now order should be created here. The requirement was to create a pompous, monumental building, which was to be difficult on the narrow property, surrounded by water. The architect Aron Johansson was commissioned to design the new building, although he had not won the previous architecture competition. The building should also house the premises for the Swedish Reichsbank . A preliminary design from 1894 provided for a dome, but this was not realized. 37,000 cubic meters of earth were removed and over 9,000 oak piles were driven for basic reinforcement. On May 13, 1897, Oscar II laid the foundation stone and on January 12, 1905, after almost eight years of construction, the Reichstag building was inaugurated, followed by the Reichsbank section a year later.
Criticism soon arose because the building in the neo-baroque style did not correspond to the new architectural ideal of the early 20th century and was much too massive. In addition, there were supply bottlenecks for building materials and craftsmen, as the Stockholm Opera House and the sophisticated Strandvägen were also being built at the same time , which drove up costs and when the work was completed, expenses had almost doubled. Hardly any other building in Stockholm has been discussed as passionately as the Reichstag building.
Swedish natural stones , including various granites , a Silurian limestone and sandstones, were used to build the Reichstag building . Marble from Gropptorp (municipality of Marmorbyn near Katrineholm ) was used in the main staircase area and in the vestibule .
Reconstruction 1980–83
When the Swedish two- chamber Reichstag was replaced by the one-chamber Reichstag in 1971 , it was necessary to create a large plenary chamber . Between 1980 and 1983 a comprehensive renovation was carried out based on the designs of the architects Ahlgren, Olsson, Silow Arkitektkontor AB . The Reichsbank building and the Reichstag building were merged, the Reichsbank got a new house on Brunkebergstorg and the western part of the complex was extended and now contains the plenary hall.
Excavations
Numerous archaeological finds were made during the excavation work for an underground car park in front of the Reichstag . Foundations of houses from the 13th century, remains of the Stockholm city wall from the 16th century, eleven boats from different epochs, over 1000 human skeletons (there was also a cemetery here), the remains of a pharmacy from the 17th century and coins, were discovered Shards, bottles, clothes in good condition and chalk pipes.
In order to make all these interesting finds accessible to the public, the originally planned underground car park was reduced in size and the Medeltidsmuseum (medieval museum ) was built instead . The large pit that had emerged during the excavations was soon given the name Rikgropen (the Reichsgrube).
photos
Web links
Individual evidence
- ↑ Herman Hedström: Om Sveriges naturliga byggnads- och ornamentstenar . Stockholm (PA Norstedt & Sönner) 1908
Coordinates: 59 ° 19 ′ 39 ″ N , 18 ° 4 ′ 3 ″ E









