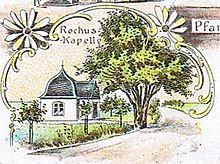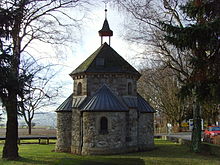Rochus Chapel (Offheim)
The Rochus Chapel, built in 1904 and replacing an older chapel, is located at the exit of Offheim on the road towards Limburg opposite the new cemetery .
(Construction) history
The previous building was built between 1675 and 1680 after an epidemic of the plague, in honor of St. Rochus , the patron saint of all plague sufferers. Popular beliefs that the chapel was built around 1500 cannot be confirmed. There were regular pilgrimages to this wooden chapel. The building on an approximately square floor plan had a small vestibule with a tail gable and was covered with a Welschen dome .
Since the ravages of time were gnawing at the wooden structure and, as an expert report found, the chapel "had no artistic or antiquity value", the church council decided on January 12, 1903 to demolish the sacred structure. In the same year the Limburg architect Jakob Fachinger was commissioned to build the new chapel. The building was consecrated on May 10, 1904 .
In 1968 the chapel was renovated.
architecture
The octagonal central building is designed in the neo-Romanesque style. Three apses , each with a round arched window, close around the octagon . The structure is reminiscent of a three-icon complex that can be found mainly in the Rhenish Romanesque. The eight-sided roof is crowned by a wooden roof turret with a small bell . The actual chapel building is a vestibule with a gable roof and arched portal, which is vaulted with a cross vault, through which one can get into the octagon. Above the portal there is a figural niche that houses a Rochus statuette . The capitals of the entrance portal are decorated with acanthus leaves. A frieze runs around the central building as further external decoration; a finial adorns the ridge of the porch. Limestone was mainly used for the building, with the exception of the walls and the decorative shapes mentioned above, the roofs of the main building and the vestibule are covered with slate, the three apses with metal plates. The door from the period of construction has artistic iron fittings.
The interior of the chapel is mainly plastered white and owes its sober atmosphere to the last restoration. The walls of the main room merge with trumpets placed at corners into an eight-part monastery vault with weak ridges. In the entrance area there are still some ornamentally designed cement tiles from the time of construction.
Chapel linden tree
The chapel linden was an old tree that stood in close proximity to the chapel. Little is known about its exact age, but the tree was already mentioned at the time of the Thirty Years War. This source also shows that there were three other trees near the linden tree, but they were felled earlier. In 1946 the mighty old tree fell victim to a storm.
Web links
Coordinates: 50 ° 24 ′ 36 " N , 8 ° 3 ′ 42" E




