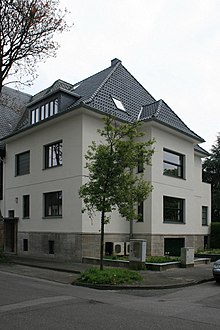Rubensstrasse 18 (Mönchengladbach)
The residential building at Rubensstrasse 18 is in Mönchengladbach ( North Rhine-Westphalia ).
The building was built in 1930. It was entered in the monuments list of the city of Mönchengladbach on January 22nd, 2009 under No.R 090 .
location
The property is located on the south side of Rubensstrasse directly at the confluence with Benediktinerstrasse.
architecture
In 1937, a residential building with an emphatically modern, functional design was built on Rubenstrasse in the direct vicinity of an existing building based on the Heimat style. The two-storey building with a hipped roof on one side, located at the confluence of the road with Benediktinerstraße, has a basement floored all around with shell limestone , which is lit through small, rectangular basement windows and has a gate entrance for the garage on the gable end . The slightly protruding cornice leads to the plastered wall surfaces on the ground floor (mezzanine floor) and first floor.
The entrance to the house with wooden door has a frame with a protruding roof made of shell limestone. Differently designed window formats , mostly rectangular cut, with wooden frames without muntin division, designed as sliding windows in the bay window on the gable side, illuminate the building. Far protruding eaves with a curtain gutter and a steep, tile-covered roof and an elongated dormer on the front and garden side.
The gable facing Benediktinerstraße has a two-story bay window under a hipped roof. A driveway through the narrow front garden leads to the garage in the basement. A balcony on the ground floor has been retained on the garden side , from which a staircase leads into the garden.
The balcony on the upper floor has been removed. Wall panels frame the side of the balcony up to the upper floor. An originally preserved staircase leads to the mezzanine floor, from which the stairs lead to the upper floor. The living and utility rooms are grouped around a hall area. The floor plan structures , dark stained wooden doors and wall cladding on the ground floor have been completely preserved. The tiled floor of the former kitchen has also been preserved.
The upper floor has a reduced design with doors painted white and the original floor plan structure. From the exit of the stairs, a hall-shaped room opens up with the rooms facing outwards. A flight of stairs leads to the attic , which has not been developed.
The object is important for human history, for cities and settlements. There is a public interest in its preservation and use for scientific, in particular architectural-historical and urban planning reasons.
Web links
- List of monuments of the city of Mönchengladbach. (PDF) In: moenchengladbach.de. City of Mönchengladbach, July 4, 2011, accessed on June 2, 2012 (234.24 kB).
- Andrea Caspers: Monuments list of the city of Mönchengladbach. (PDF) In: moenchengladbach.de. April 24, 2012, accessed on September 23, 2012 (227.14 kB).
- Käthe Limburg, Bernd Limburg: Monuments in the city of Mönchengladbach. In: on the way & at home - homepage of Käthe and Bernd Limburg. July 18, 2011, accessed February 27, 2014 .
Individual evidence
- ↑ Monuments list of the city of Mönchengladbach ( Memento of the original from October 7, 2014 in the Internet Archive ) Info: The archive link was inserted automatically and has not yet been checked. Please check the original and archive link according to the instructions and then remove this notice.
Coordinates: 51 ° 12 '14.4 " N , 6 ° 25' 39.4" E
