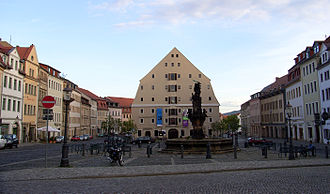Salt house (Zittau)
The salt house or the Marstall is a historic building in the Neustadt of Zittau in Upper Lusatia .
history
In 1389 the city of Zittau was granted the right to piles of salt . A salt chamber was then built on the site of today's salt house, but it has not been preserved. At that time, salt was very rare and valuable, so that it was sometimes even used as a means of payment. The city soon became prosperous thanks to the new law.
In 1511 the basic building of today's salt house was built on the foundations of the old salt chamber. It was erected as a three-story building with a floor space of 53 by 25 meters and served as an armory , horse stable and warehouse . To create more storage space, the building was expanded to four floors in 1572. The salt house got its present appearance in 1730 by adding a mansard roof , which created additional storage space in five attics. The city scales, with which all commercial goods were weighed, was on the north side of the building.
When the importance of the salt trade decreased in the 17th century, the attic was converted into a grain store. In 1757, during the Seven Years' War , the salt house was hit by a twelve- pound cannonball.
In the 19th century, in addition to the municipal transport company and the main archive of the city of Zittau, military units were also housed in the salt house until 1945. From 1965 it was used again as a granary and until 1994 as a city archive. Later apartments were set up on the upper floor. From 1998 to 2002 the building was reconstructed in accordance with a listed building.
architecture
The salt house covers an area of 53 by 25 meters at a height of almost 30 meters. It has eight floors and 340 windows, making it one of the most important storage buildings in Germany.
On the surrounding market square there are many Renaissance and Baroque houses as well as three fountains from the Baroque period: the Hercules Fountain, the Swan Fountain and the Samaritan Fountain.
A horse's head above the right portal reminds of the historic stables. At the back of the salt house is the old forge , built in 1713 , where horses were shod in the past.
Todays use
Since 2005, the historic property has been owned by the district's own culture and further education company , which markets the building under the motto education, experience and shopping .
The Christian Weise Library is housed on two floors, covering around 1,800 square meters. The premises of the planning, construction, environment and district forest office of the Görlitz district are also located in the house. Several shops and restaurants are located on the lower two floors and in the old smithy . Seasonal themed markets also take place in or in front of the Salzhaus.
Web links
Individual evidence
- ↑ city-map Internetmarketing AG: The Salt House. Retrieved April 13, 2010 .
- ^ Kultur- und Weiterbildungsgesellschaft mbH: History. Retrieved April 13, 2010 .
Coordinates: 50 ° 53 '44.68 " N , 14 ° 48' 37.56" O

