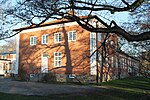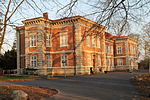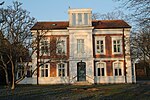Saint Lars Hospital
The Sankt Lars Hospital (Swedish: Sankt Lars sjukhus ), known as Lunder Hospital before 1931, was a psychiatric clinic in the south of the city of Lund (Sweden).
Social and political backgrounds
Around the middle of the 19th century, there was growing criticism of too narrow, dark and damp institutions in which the mentally ill were accommodated. They were seen as unsuitable for healing the sick and as useful members of society to restore them. In addition, it was found helpful to separate the mentally ill as much as possible from the environment that made them sick. The Swedish Reichstag therefore approved generous funds for the construction of large central institutions. In most cases this was done by expanding existing institutions, but in the case of the Malmö Hospital, due to its generally poor condition, a new building in another location was brought forward. The choice fell on property south of the city of Lund (about 15 km north of Malmö ), which was already owned by the hospital. Further advantages were the secluded location and the proximity to the Lunder hospital.
Planning and construction
The order for the planning went to the architect Per Ulrik Stenhammar around 1868 . One requirement was that calm and "stormy" patients could be completely separated. Stenhammar made this possible by creating a pavilion system . In the central part of the complex he arranged the pavilions symmetrically around a common rectangular courtyard, the so-called "Burghof". The axis of symmetry ran through the middle of the long sides, in which the administration building was on one side and a row of farm buildings on the other. To the left and right of it was a two-story pavilion on each side, intended for the quiet patients. On the short sides, the "Burghof" was closed off by two single-storey pavilions, which were intended for the "restless and stormy" patients.
In February 1875 Stenhammar died and Axel Kumlien took over his job. He made several changes to the location of buildings outside the "Burghof" and to the facade design. The new style that was later implemented in the building was the Neo-Renaissance .
In the park surrounding the facility , the axis of symmetry of the "Burghof" was further emphasized by a straight avenue that connected the administration building at the "Burghof" with the head doctor's villa on a hill. The latter was flanked by two additional pavilions intended for paying patients. These first-class pavilions lay parallel to the long sides of the "Burghof", but in elegant seclusion from the same. As an extension of the "Burghof" to the south, at some distance from the short side, there was a workshop and the administrator's residential building.
The axis of symmetry also represented the dividing line between the sexes. It divided the complex into a southern male and a northern female half.
The construction was carried out by master builder CH Hallström. On July 1, 1879, the "Lunder Hospital" was inaugurated and the first four pavilions were opened for 41 patients. When fully expanded, the hospital should be able to care for 350 patients.
The "asylum"
In 1858, the hospital statutes stipulated that only patients with a prospect of recovery could be admitted. Untreatable and dangerous patients should be accommodated in specially designated "asylums". Therefore it was planned from the beginning that Lunder Hospital would be supplemented by an "asylum". A place northwest of the "Burghof" was intended for this. At times, however, it turned out to be too small, and in 1886 it was decided to build on the other side of Höje å in the west . Axel Kumlien was once again commissioned with the planning. The basic structure of his design corresponded to the Stenhammarschen "Burghof", with the difference that Axel Kumlien pulled the administration and utility building out of the rectangle formed by six patient pavilions. This new, western "castle courtyard"was greener and more spacious than its eastern counterpart. The facades were made of machine-cut, dark red bricks, with plenty of decorations as they were typical for functional buildings of that time. In 1887 builder A. Ankarstrand was commissioned with the construction. In April 1891 the "Asyl" was opened. As early as 1893–1895 there was room for more than 800 patients.
Life in Lunder Hospital
Regular, meaningful work was seen as an important part of therapy. Fruit and vegetables were grown in the kitchen garden, between the old "Burghof" and the Höje å river, and processed in the kitchen. All meals for patients and staff were prepared in the same. Clothing and textiles were largely produced in-house in sewing and weaving rooms. At times the hospital had its own fields, cattle sheds and a bakery. Patients worked everywhere. In the first-class pavilions, on the other hand, the patients practiced the skills that were important for their social class: etiquette and social life.
Lunder Hospital was a closed world, not only in terms of self-sufficiency, but also in the actual, physical sense. The Stenhammarsche "Burghof" was cordoned off from the outside by high wooden fences, and the individual pavilions were separated from each other by the same. The courtyard could only be entered or exited through the administration building. The surrounding park area was surrounded by a wall, and you needed a pass to leave the area through one of the gates with a porter's office. Remnants of this wall are still preserved today, namely in the southwest of the asylum that was built later. Relatively soon, however, the outwardly visible signs of being locked up disappeared. The wooden fences between the pavilions were torn down as early as 1891.
Service housing
A large part of the staff was forced to live on the hospital grounds. Several carers had to share a room. The rooms were also often in the immediate vicinity of the patient dormitories. From 10 p.m., in summer not until 10:30 p.m., you had to be in your room, which was also checked. At the beginning of the twentieth century, staff turnover was extremely high. In order to improve the situation of the staff, but also to forestall their unionization, a number of measures have been taken, including the establishment of official housing. 1906-07, the simpler staff were assigned rooms in the attics of the pavilions, away from the immediate vicinity of the patient dormitories. New apartments were also built after the administration building. A villa was built in 1907-08 for the hospital doctor ( Swedish hospital lakaren ). In order to enable male staff to remain in hospital service after marriage, two tenement houses were built in the southeast of the asylum in 1908-09. In the years that followed, several such apartment buildings followed in the same place.
Later extensions
In 1918 the Lunder Hospital was expanded by two buildings, the so-called mental clinics, intended for the "physically insane" as opposed to the "mentally insane". The mental hospitals were in front of the old Stenhammarschen "Burghof", parallel to its long side, while maintaining the strict symmetry of the complex while one to the left and one to the right of the avenue.
The Lunder Hospital becomes the Sankt Lars Hospital
The distinction between hospital for curable patients and asylum for chronically ill, incurable patients proved inexpedient and was abolished in 1910. In the years that followed, the names hospital and asylum were given up for the eastern and western parts of the clinic, and from 1925 the general name Sankt-Lars-Krankenhaus was used, which was declared the official name in 1931. On the 50th anniversary in 1929, the Sankt Lars Hospital was the largest psychiatric clinic in Sweden with 1306 patients and 291 employees.
Expansion in the post-war period
After the Second World War, the Sankt Lars Hospital was once again expanded considerably. In 1954, two tuberculosis pavilions were completed in the hospital's former orchards, followed by two more pavilions two years later. This went hand in hand with the abandonment of self-sufficiency. The pigsty was abandoned, the bakery closed in 1951, and the laundry in 1955. In 1957, the St. Lars Hospital had more than 1,600 patients. In the last major expansion phase in the sixties, two patient pavilions were added in 1964–65, in 1967 the child and adolescent psychiatry and in the same year a large multi-wing clinic building at the northern entrance to the hospital grounds.
The transaction
The mid-1960s began to decentralize the mental health system. At the beginning of 1967 this task was transferred from the Swedish state to the respective Landsting . With this, the Sankt Lars Hospital lost its role as a national central hospital. In addition, the large central psychiatric institutions were generally questioned and alternatives such as B. to discuss outpatient care in assisted living groups . For the 100th anniversary in 1979, the Sankt Lars Hospital only had 646 care places for the mentally ill and a further 164 places for long-term patients.
The former Sankt Lars Hospital today
In 2013, the last treatment facility for the mentally ill left Sankt-Lars-Park. Nowadays the buildings serve other purposes, mainly as a school or kindergarten.
| No. | year | Back then | today | Thumbnail |
|---|---|---|---|---|
| 1 | 1879 | Administration building of the older, eastern part. | Saint Thomas School | |
| 2 | 1879 | A pavilion for quiet women | Lunder Montessori Elementary School | |
| 3 | 1880 | B pavilion for women | Region Skåne, (re) habilitation & aids | |
| 4th | 1879 | C pavilion for "stormy" women | Lunder Montessori Elementary School | |
| 5 | 1918 | Mental hospital for women | City of Lund, short-term care | |
| 6th | 1879 | First class pavilion for women | State Polyclinic (vårdcentral) Sankt Lars | |
| 7th | 1879 | A pavilion for quiet men | Freinet kindergarten | |
| 8th | 1880 | B pavilion for men | Kindergarten "Framtid" | |
| 9 | 1879 | C pavilion for "stormy" men | International English School | |
| 10 | 1918 | Mental hospital for men | Kristianstad Regional Museum | |
| 11 | 1879 | First class pavilion for men | NTI high school | |
| 12 | 1879 | Chief Physician's Villa | Montessori kindergarten "Lekloftet" | |
| 13 | 1909 | Hospital doctor's villa | - | |
| 14th | 1879 | Administrator's villa | Resursforum | |
| 15th | 1900 | Residential building for business staff | various | |
| 18th | 1879 | Workshop | - | |
| 19th | 1911 | laundry | "Kunskapsskolan" | |
| 27 | 1879 | Water tower | - | |
| 41 | 1891 | "Asylum" administration | Sankt-Lars company park | |
| 42 | 1891 | "Asylum" A pavilion women | Sankt-Lars company park | |
| 44 | 1895 | "Asylum", B pavilion women | Sankt-Lars company park | |
| 45 | 1891 | "Asylum", A-pavilion men | Sankt-Lars company park | |
| 46 | 1891 | "Asylum", C pavilion men | Sankt-Lars company park | |
| 47 | 1891 | "Asylum", B pavilion men | Sankt-Lars company park |
Coordinates: 55 ° 41 ′ 6 " N , 13 ° 10 ′ 50.02" E
literature
- Otto Ryding, Lund utanför vallarna: bevaringsprogram, Del 2, Bevaringskommittén, Lund 1996, Libris-ID 1406069
- Hans Truedsson, Lunds hospital 1879-1929: blad ur sinnessjukvårdens historia, Lund, Carl Bloms boktryckeri, 1929, Libris-ID 1336504


























