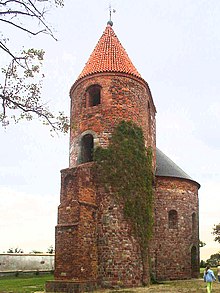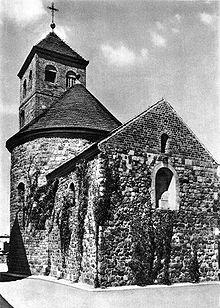Sankt Prokop Rotunda (Strzelno)
The St. Prokop - Rotunda in the town Strzelno in mogilno county of Kujawsko-Pomorskie is the largest Romanesque church in Poland, which was built on a circular floor plan.
Architecture and building history
The chronicler Jan Długosz mentioned in his annals the consecration of the church on March 16, 1133.
The building was built from granite blocks, younger parts of the building were made of brick . The inside diameter is 8.20 m, the wall thickness is at least 1.10 m. There are extensions around the circular dome:
- on the east side a 5 × 5 m square apse with a ribbed vault ,
- on the north side - two small semicircular apses,
- on the west side - a tall bell tower on a horseshoe-shaped floor plan with a supporting pillar and a gallery on the upper floor.
At the end of the 15th century or the beginning of the 16th century, the upper part of the tower was demolished and rebuilt from brick.
Then the church was profaned and used as a porter's house by the neighboring Premonstratensian Order.
The building was reconciled in the 18th century and dedicated to the cult of St. Procopius around 1779 . Once again profaned by Napoleon's soldiers in 1812 , the building was used for economic purposes. In 1892 the apses and some of the Romanesque window openings were reconstructed. 1924–1925 the church was renovated. During the Second World War the church was used as a storage room. The escaping Nazi troops tried to blow up the church. The resulting fire devastated the dome, the upper part of the tower and the entire interior. The walls made of granite blocks survived the demolition.
Reconstruction began in the 1950s. A biforium with a found Romanesque central column was built into the gallery .
The holy water stoup made from a piece of granite from the 12th century, a Romanesque grave slab and five stations of the cross survived the fire.
Thanks to the plaster cast saved in the Kraków National Museum and a photograph from the archive of the Monument Protection Authority in Poznan, it was possible to restore the Romanesque foundation tympanum. In the tympanum three figures are shown. In the middle the enthroned Christ, on the left the young donor, offering the model of the church to Christ, on the right a female figure, probably the superior of the monastery, with an open book.
literature
- Adam Miłobędzki: Architecture of Poland: Chapter of European Cultural Heritage . Conservator General of the Republic of Poland, 1998, ISBN 83-8573959-9 .
Web links
Coordinates: 52 ° 37 ′ 49 ″ N , 18 ° 10 ′ 45 ″ E


