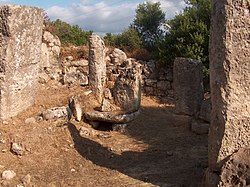Sant Vicenç d'Alcaidús
| Sant Vicenç d'Alcaidús Poblat talaiòtic de Sant Vicenç d'Alcaidús | ||
|---|---|---|
|
Location in Menorca |
||
| Coordinates | 39 ° 54 '13.8 " N , 4 ° 12' 12" E | |
| place | Alaior , Balearic Islands , Spain | |
| Emergence | Middle of the 1st millennium BC Chr. | |
| Dimensions | 70 m | |
| height | 87 m | |
Sant Vicenç d'Alcaidús (full name Poblat talaiòtic de Sant Vicenç d'Alcaidús , "Talaiotic village of Sant Vicenç d'Alcaidús") is an archaeological excavation site on the Spanish Balearic island of Menorca . Together with the neighboring Biniaiet Vell site , it formed a settlement assigned to the Talayot culture .
location
Sant Vicenç d'Alcaidús is located about 5.5 kilometers west of the city center of Maó immediately north of the island's main road ME-1 to Ciutadella . On a narrow asphalt road that branches off to the north 100 meters before the municipality boundary with Alaior, there is a small parking lot after 300 meters. This is available to visitors to the sites of Sant Vicenç d'Alcaidús in the municipality of Alaior and Biniaiet Vell in the municipality of Maó. Both sites belonged to the same settlement in Talayotic times, but are now separated by the asphalt road and the municipal boundaries. Two display boards provide brief information on both archaeological sites, which can be freely accessed at any time. Sant Vicenç d'Alcaidús is to the left of the road on sloping terrain about 87 m above sea level. The hypogea of Biniai Nou is only about 800 meters to the northeast .
history
The settlement of Biniaiet Vell and Sant Vicenç d'Alcaidús experienced its heyday in the 1st millennium BC. The remains of residential buildings found in Sant Vicenç d'Alcaidús date from the Iron Age post-Talayotic period between 550 and 123 BC. After Menorca became part of the Roman Empire , the settlement was inhabited until the 4th or 5th century.
Financed by the Fundació March, excavations took place from 1958 to 1961 and 1966 under the direction of Maria Lluïsa Serra (1911-1967). On the basis of the finds, Serra discovered that the circular megalithic structures known from other Talayotic sites in Menorca are the remains of residential buildings.
Sant Vicenç d'Alcaidús has been a listed building since 1966 and is registered as a monument in the Spanish database for cultural assets ( Bienes de Interés Cultural ) under the number RI-51-0003207 .
description
overview
At the 2300 m² site there are remains of buildings from the Talayotic and Roman eras of Menorca. Not all structures have been excavated. A specialty is the complex of four post-Talayotic houses and a columned hall ( hypostyle ). There are also two rooms from Roman times and a hypogeum .
Post-Talayotic apartment buildings
Four of the five houses excavated by Serra are arranged in a row. Apparently the most westerly house was built first, the second leaning against the east wall, etc. The houses are so-called cercles ( Catalan for circle), the typical residential houses of the post-Talayotic period. All the cercles found are very similar in size, shape and room layout. These are windowless round buildings that are bordered by a double-walled wall. On the outside, the wall is made up of large, flat stone blocks. The inner wall, on the other hand, consists of much smaller stones. The space between the walls is filled with rubble and earth.
The cercles each have a south-facing entrance to an inner courtyard with a fireplace, around which the rooms of the house are arranged radially. The courtyard is bordered by five free-standing columns that once supported the roof and on which the partition walls between the individual rooms are attached. The cercles in Sant Vicenç d'Alcaidús have internal diameters of 10 to 13.5 meters.
To the left of the entrance of the westernmost house are the remains of a collapsed portico. Four of the pillars are still standing, and three of the stone slabs that originally formed the roof are still in place.
Buildings from Roman times
After the incorporation of Menorca into the Roman Empire, a small room was added to the easternmost cercle , which served as a workshop. It has a cistern lined with Opus signinum , which was used to store liquids. Diagonally across from the walls of another cercle there is a second, rectangular room from Roman times. What it was used for is not known.
Individual evidence
- ↑ a b c Joaquim Pons Machado: Caracterització de l'espai de l'hàbitat protohistòric de l'illa de Menorca: les cases de planta circular talaiòtiques . Dissertation Universitat Autònoma de Barcelona 2016, ISBN 978-84-490-6731-0 , pp. 60–73 ( full text online PDF, 250 pages in 4 files, Catalan).
- ^ A b Antoni Nicolau Martí, Elena Sintes Olives, Ricard Pla Boada, Albert Àlvarez Marsal: Talayotic Minorca . The prehistory of the island. Triangle Books, Sant Lluís 2015, ISBN 978-84-8478-640-5 , pp. 128-131 (English).
- ↑ Information board at the site, viewed on September 29, 2016.
- ↑ Cultural heritage database at the Spanish Ministry of Education, Culture and Sport (Note: Search for Bien = "Sant Vicent" and Municipio = "Alayor"), accessed on July 16, 2020.
Web links
- Talayotic settlement of Sant Vicenç d'Alcaidús on the website "Menorca Talayotica" (English)



