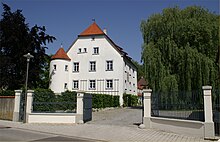Allmendingen Castle (Germany)
Allmendingen Castle , consisting of the Old and New Castle, is centrally located in the Großallmendingen district of the Allmendingen municipality in the Alb-Danube district .
history
The exact time of construction of the water tower designed Old Castle is not known. In 1516 the imperial councilor and commissioner Johannes von Renner is named as the owner of the Allmendingen Palace. Possibly this was Allmendingen Castle . It is certain that in 1527 the gentlemen from Renner moved to Ehingen because the old "Schlösschen" was in ruins. Whether the Renner family or the barons of Freyberg zu Altheim started building the old castle is not certain. In 1593 the von Renner family sold their share in Allmendingen for the sum of 70,000 guilders to the city of Ehingen after disputes with the Urspring Monastery . Ehingen's fear that Allmendingen could become Protestant is assumed to be the reason for the purchase. In the same year, Ehingen sold the Renner's former property to Hans Walter von Freyberg zu Altheim, so that construction can be expected to start around this time. The transverse structure, the New Palace, was built from 1783 to 1784 by Messrs Freyberg-Eisenberg zu Allmendingen , who still own it today. The park behind the castle was created in the last third of the 19th century. After the New Palace was built by the Barons von Freyberg-Eisenberg zu Allmendingen, the Old Palace was connected to the New Palace in 1784 with the "Long Building".
The current owner of the castle is Ernst von Freyberg (as of 2012).
Plant description
A historical description mentions the old castle as a moated castle that was surrounded by moats all around. On the west side, today's street side, there were two towers. One of them is still preserved today. On the east side there was a stair tower in place of the "long building" . The drawbridge over the moat led to it. Today's access is on the north side. On the east side in front of the drawbridge there is said to have been a paved square with a fountain. Stables, cattle shed, wagon house, Pfisterei and garden were also mentioned as farm buildings. Behind the Pfisterei a small pleasure garden with a summer house and a wash house is described. Instead of the "Long Building" erected in 1784, a half-timbered building is mentioned. A long, wood-covered corridor is said to have been located between the half-timbered building and the castle. With the erection of the "Long Building" in 1784, the aforementioned buildings disappeared. The core of the New Palace is the three-wing palace structure. The New Castle was subsequently connected to the Old Castle by means of an extension of the north wing called the "Long Corridor". To the east of the New Palace is the small palace garden , to the north is the palace chapel . In the castle chapel there is a tombstone of Walburga of Copenhagen (died 1789).
literature
- Max Miller [ed.]: Handbook of the historical sites of Germany. Baden-Württemberg. , Stuttgart, Kröner, 1980 (2nd edition), ISBN 3-520-27602-X , p. 15.
- Allmendingen municipal administration [ed.]: Allmendingen. A book for the 1000 year celebration. 1961, p. 41ff.
- Harald Kächler: Castles around Ulm. Süddeutsche Verlagsgesellschaft, Ulm 2004, 3rd edition, ISBN 3-7995-8003-4 , p. 11ff.
- Georg Dehio [Hrg.]: Handbook of German art monuments. Baden-Württemberg. The administrative districts of Freiburg and Tübingen. Deutscher Kunstverlag, Munich 1997, ISBN 3-422-03030-1 , p. 9.
See also
Coordinates: 48 ° 19 ′ 48.5 " N , 9 ° 43 ′ 30.2" E

