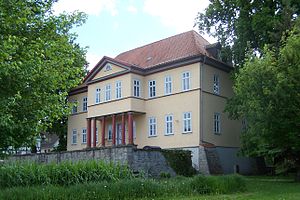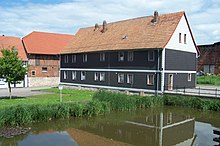Berka Castle
| Berka Castle | ||
|---|---|---|
|
View from the north |
||
| Creation time : | around 1200 | |
| Castle type : | Niederungsburg | |
| Conservation status: | Remains of the wall from the main building have been preserved | |
| Standing position : | Noble | |
| Place: | Berka in front of the Hainich | |
| Geographical location | 51 ° 2 '35 " N , 10 ° 23' 2" E | |
| Height: | 260 m above sea level NN | |
|
|
||
The Berka castle located in the center of the community westthüringischen Berka vor dem Hainich . It is a monument and the seat of the municipal administration.
history
The moated castle
A knight Lupoldus von Berge was mentioned in a document as early as the 12th century . 1196 Burchard and Hartmann von Creuzburg were named as landlords in Berka before Hainich and Bischofroda . These aristocrats, also known as the castle men of the Thuringian landgraves, dominated the town for over four centuries and are considered to be the builders of a moated castle on the western edge of the town, the forerunner of today's castle. In 1351 the von Creuzburg family received a renewed fiefdom letter for Berka and Bischofroda. Several branches of the family developed, of which the Bischofroda line was the most significant.
After the heavy looting and destruction in the Thirty Years War and as a result of a major fire in 1650, only the wide moat (with a tributary from the Lauterbach) and the foundation walls of the moated castle remained. The then owner Friedrich Albrecht von Creuzburg was badly affected by these events and died in 1654.
New building as a country palace
The von Döhlen family followed as heirs , already represented by an estate in the village. They caused a gradual reconstruction in the style of a country castle.
The next owner was Zacharias Prueschenck von Lindenhofen , who was the son-in-law of the aforementioned knight Friedrich Albrecht von Creuzburg . Prueschenck was one of the wealthiest administrative officials in the Duchy of Saxony-Eisenach and had a modern manor built on the site of the destroyed outer bailey. The interior of the castle was rebuilt several times in the 18th century.
Conversion as a classicist country house
After 1800, the Eisenach textile manufacturer family Eichel bought the property, thereby also acquiring baron rights . The new owners were very wealthy and arranged for the renovation in the classical style. The Eichelsche Gut in Berka in front of the Hainich grew to about 740 hectares, of which about 300 hectares were ceded in 1934 for the construction of a military training area on the Künkel, today this area belongs to the core zone of the Hainich National Park .
The landowners were expropriated without compensation through the land reform in the Soviet occupation zone in 1945, and the castle became an emergency shelter for refugee families. In the late 20th century, the lack of use led to further building losses, the sheds and stables were replaced by the LPG with modern farm buildings on the outskirts.
During the GDR era, the palace complex was already being used by the community; the community administration was located here. Residential houses were built on the spacious estate to the east.
Building description
The complex, which has been expanded and modernized several times in its building history, goes back to the castle complex, which burned down to the foundation walls in 1650, the massive exposed limestone foundation walls and a barrel vault inside represent the oldest part of the building.
Only plastered parts of the country palace of the von Döhlen family, designed in the style of Renaissance architecture , have survived . Today's castle was fundamentally renovated in the classical style in the 19th century - the portico in front of the entrance portal was also created. On the weather side, the main house, built as a plastered half-timbered building, was protected from moisture by a brick curtain. During these renovations, stucco decorations in the Rococo style were retained in the hall. The now functionless moat was filled in on the south, north and west side and planted with trees.
The upstream manor with (horse) stables, barns, storage and farm buildings, of which only a few buildings have survived today, also belonged to the castle.
use
The premises of the Berka community administration in front of the Hainich, the Mihla community administration, are currently located in the castle.
Individual evidence
- ↑ Erich Hohmann: Chronicle of Bischofroda. In: Thuringian Museum Eisenach, archive. Typewritten version (no year), sheet 1
- ↑ H. Helmboldt Berka in front of the Hainich In: Lehfeldt, Paul / Voss, Georg (ed.): Bau- und Kunst-Denkmäler Thüringens. Booklet XL. Jena 1915, p. 386ff
- ^ Herbert Koch: Zacharias Prueschenck von Lindenhofen. Family history supplements. In: Thüringer Fähnlein, monthly journals for the Central German homeland, 4th year. Issue 4, April 1935, pp. 253-254
- ↑ H. Helmboldt Berka in front of the Hainich In: Lehfeldt, Paul / Voss, Georg (ed.): Bau- und Kunst-Denkmäler Thüringens. Booklet XL. Jena 1915, p. 386f
- ^ Rainer Lämmerhirt: The manor house in Berka in front of the Hainich. In: Werra Valley News. 10 vol. 23 of June 11, 1999. pp. 12-14
- ↑ H. Helmboldt Berka in front of the Hainich In: Lehfeldt, Paul / Voss, Georg (ed.): Bau- und Kunst-Denkmäler Thüringens. Booklet XL. Jena 1915, p. 389
literature
- Municipal administration Berka vdH (Hrsg.): Berka in front of the Hainich. A historical overview . Frisch, Eisenach 2002, p. 40 .
- Fritz Rollberg: Zacharias Prueschenck von Lindenhofen and on Berka in front of the Hainich In: Thüringer Fähnlein, monthly books for the Central German homeland, 3rd year. Issue 3, March 1934, pp. 186-192





