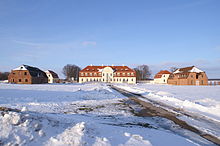Gützkow Castle
Gützkow Castle is a baroque mansion in the Gützkow district of the Röckwitz community in the Mecklenburg Lake District . The symmetrical ensemble of buildings consisting of a representative manor house and the flanking cavalier houses forms a spacious courtyard.
History of the property
The estate had been owned by the von Maltzahn family since 1428 . In 1579 it was pledged to the Duke of Mecklenburg. In 1617 the von Preen family took over the estate as a pledge. In 1692 it was sold to Lorenz von Blücher . The manor house was built in Baroque style by Adam von Blücher (1696–1781) until 1777.
History of the manor house
Adam von Blücher had the manor house and the surrounding buildings built between 1770 and 1777, after he had been awarded the Gützkow estate after a 14-year legal dispute. It resembles the Tützpatz manor house , and probably has the same architect. The coat of arms of the von Blücher family can be seen above the portal.
In 1808 the estate was sold to Count Moltke auf Wolde , and in 1819 to Wilhelmine von Blücher. In 1862 the von Maltzahn family inherited Gützkow and sold the estate to the von Sydow family in 1937 .
In the course of the land reform , the last owner, Siegfried von Sydow, was expropriated in 1945. Apartments were set up in the house. From 1985 the building stood empty and was threatened with decay. In 1998 Helmuth Freiherr von Maltzahn, who also rebuilt Ulrichshusen Castle , acquired the dilapidated facility and began to rebuild it. Extensive renovation and expansion work was carried out from 1999 to 2010. The castle, the two cavalier houses, the manor wall with the entrance portal and the park were gradually restored. Residential use is planned. The park was created in the first half of the 18th century, only remnants have been preserved.
Gützkow Castle has been the venue for open-air events of the Mecklenburg-Western Pomerania Festival since 2001 . In 2006, a former cattle shed was opened as a concert hall with around one thousand seats.
building
Gützkow Castle is a single-storey plastered building with a fifteen- axis mansard roof . In the middle of the courtyard and park side there are three-axis, two-storey central risalites with high lunette gables , coat of arms cartouches and decorative vases on the tops. In the gable on the courtyard side, the Blücher coat of arms and the date "Anno 1777" are affixed, on the park side there is the client's monogram in rocailles . Square pilasters structure the facades.
Inside, the staircase with its two-flight staircase and openwork railing has been preserved, as have parts of the Rococo stucco and the double pilasters of the wall structure.
On either side of the mansion there are two single-storey brick buildings with a mansard roof, of which those closer to the castle are plastered. These cavalier houses date from the time the manor was built.
literature
- Wolf Karge: Castles and mansions in Mecklenburg. Hinstorff, Rostock 2011, ISBN 978-3-356-01395-5 , p. 93.
- Institute for Monument Preservation (Ed.): The architectural and art monuments in the GDR. Neubrandenburg district. Henschelverlag Art and Society, Berlin 1982, p. 37.
Web links
Individual evidence
- ↑ a b Bernd Wurlitzer: Mecklenburg-Western Pomerania. From the Baltic coast with its Hanseatic cities and the islands of Rügen and Usedom to the lake district. DuMont Reiseverlag, 1996, ISBN 3-7701-3849-X , p. 218.
- ^ Hubertus Neuschäffer: Western Pomerania's castles and mansions. Verlag Husum, 1993, ISBN 3-88042-636-8 , p. 78.
- ↑ a b Gutshaus Gützkow near Stavenhagen. In: Castles and mansions in Mecklenburg-Western Pomerania. Retrieved January 4, 2013 .
Coordinates: 53 ° 43 ′ 30.1 ″ N , 13 ° 6 ′ 24.7 ″ E



