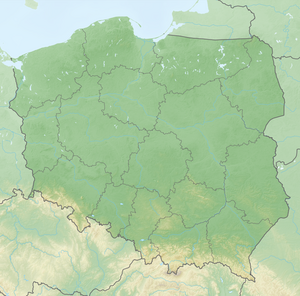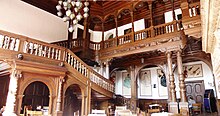Moschen Castle
| Moschen Castle | ||
|---|---|---|
|
Front view |
||
| Alternative name (s): | Zamek Moszna | |
| Creation time : | 1768 | |
| Conservation status: | Receive | |
| Place: | Moszna | |
| Geographical location | 50 ° 26 '26.6 " N , 17 ° 46' 4.5" E | |
|
|
||
Moschen Castle is a 17th century castle in Baroque , Neo-Gothic and Neo-Renaissance style in the village of Moschen (in Polish Moszna) in the municipality of Klein Strehlitz (in Polish Strzeleczki, Opole Voivodeship / Poland ). Moschen Castle was the seat of the Tiele-Winckler family . It has 365 rooms and is surrounded by a spacious park. The multitude of towers gives the building a striking appearance.
history

The castle was built in the first half of the 17th century and initially belonged to the Counts of Proskau. In 1768 the foundation stone for the current castle was laid and the basis was created for the horticultural design of the area, which included the 700-meter-long avenue of lime trees. In 1866, Hubert Gustav von Tiele-Winckler , the founder of the Tiele-Winckler family , acquired the property including the village of Moschen and the entire park. A memorial was erected in the park to the founder of the family. After his death, his son Franz Hubert von Tiele-Winckler inherited the property and received the title of Count from the German Emperor in 1895.
On the night of July 2nd to 3rd, 1896, the baroque castle burned down in an unexplained manner and was then rebuilt in the same style. The castle was expanded further. The architect of these extensions is not known, but we do know that Franz Hubert von Tiele-Winker realized ideas himself. In 1900 a neo-Gothic east wing and the construction of an orangery were added. From 1912 to 1914, the complex was expanded with the construction of a west wing in the neo-renaissance style. In September 1911 and November 1912, the German Emperor Wilhelm II visited Moschen Castle.
After the death of Franz Hubert von Tiele-Winckler in December 1922, the fortune went to his son, Klaus Peter von Tiele-Winckler . He had a pavilion built in the garden for his expensive hobbies, such as card games. Count Klaus Peter von Tiele-Winckler died childless in 1938. The new and last resident of the palace was his nephew Günter von Tiele-Winckler . He and his family left the property in February 1945. The castle remained undamaged throughout the Second World War . Then the Red Army moved into the castle.
Much of the interior was destroyed during this occupation. After the expropriation of the Tiele-Winckler family and the nationalization of the building by the Polish state, it served as the seat of various institutions, including a. from 1972 a sanatorium. The therapy center for neuroses has been located in the building since 1997. In 1998 the castle gallery was opened in the castle . The former “Lord's Room” is now used as a library and reading room, and the palace chapel as a concert hall. The Moszna Stud , which was opened in 1948, is in the immediate vicinity . The first horses for Polish competitive sport were bred here in the 1960s. At the moment there are 200 horses that take part in international dressage tournaments. a. at the Olympics .
architecture
The castle consists of three parts, each with its own character and style. The middle and oldest part of the castle was built in the Baroque style. After its destruction in 1896, it was rebuilt true to the original.
The two side wings give the building an irregular U-shape. The eastern wing was built in the neo-Gothic style at the turn of the century. There are a number of towers and bay windows here. The western and youngest of the three wings was built between 1912 and 1914 in the neo-Renaissance style. It has only four floors, but numerous half-columns and pilasters as well as the octagonal hunter's tower .
The towers give the impression of a medieval castle. The high-contrast and non-typical elements form a very harmonious structure. The building has 365 rooms decorated with all kinds of decorations, including cornices , rosettes , semi-columns and reliefs .
Park
The large adjacent park also belongs to the castle itself. It is one of the largest and most beautiful parks in the Opole Voivodeship . The facility is more reminiscent of a landscape park. It has no borders, which creates a direct connection to the neighboring forests and fields. Only the main axis, the Lindenallee, has a geometric arrangement and was designed in the Baroque style. In front of the castle there is a rectangular garden with a pond and fountain, which is linked to the Italian Renaissance .
Furthermore, there are numerous canals and bridges in the park, which were built in the Dutch and French styles. There are numerous tree species in the park, including 200-year-old linden trees and 300-year-old pedunculate oaks . The Azalea in Bloom Festival has been held every year in May and June for 20 years . Behind the park there is an old Slavic castle complex, a so-called copy, with the tomb of the von Tiele-Winckler family.
literature
- Robert Weber: Silesian castles. Volume 1, Breslau Verlag des Deutschen Schlösser-Album, Dresden 1909, OCLC 162430755 .
Web links
Individual evidence
- ↑ Anna Będkowska-Karmelita: guide to the Opole region. Alkazar, Opole 2009, ISBN 978-83-925591-3-9 , pp. 43-46.
- ↑ Anna Będkowska-Karmelita: guide to the Opole region. Alkazar, Opole 2009, ISBN 978-83-925591-3-9 , pp. 43-46.
- ↑ Anna Będkowska-Karmelita: guide to the Opole region. Alkazar, Opole 2009, ISBN 978-83-925591-3-9 , pp. 48-49.
- ↑ Upper Silesia travel guide. Retrieved February 26, 2018 .







