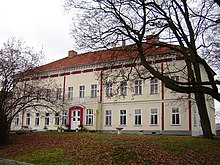Parchen Castle
In common parlance, Parchen Castle is the building referred to by the Dehio-Handbuch as “Byernsches Gutshaus ”, which is located in the Parchen part of the town of Genthin in Saxony-Anhalt .
history
It is not known since when there was a good in Parchen . However, as early as 1276, a knight Rembert is mentioned as bailiff at a castle built around 1220. After several changes of ownership, Kurt von Byern acquired the remains of the castle, which had since been destroyed , in 1472 . The 400-year history of the Byern on the manor begins with him .
In 1922 it came into the possession of the von Schnehen family . With the land reform in the Soviet zone of occupation in 1945, the estate was expropriated and the manor house transferred to municipal ownership.
In 1780, Rudolph Johannes Heinrich von Byern laid the foundation stone for the manor house that still exists today. At that time, however, a simple single-storey building was initially built in a three-year construction period, surrounded by a baroque park. After a good fifty years, the Berlin architect Friedrich August Stüler was commissioned to expand the manor house, as it had suffered considerable damage during a large fire that had destroyed almost the entire place. In the years from 1830 to 1832 the building was rebuilt in the classical style and expanded by adding an upper and an attic storey . Following the expansion, P. Clausen converted the baroque manor park into a 3.5 hectare landscape park based on plans by the famous garden architect Peter Joseph Lenné .
Today, there is the building that was changed in the years 1880 and 1920, again as a simple zweieinhalbgeschossiger stucco building. The front is defined by two sides risalits and organized a central projection that only slightly protruding. The basement of the central risalit has been pulled forward again by about one meter, where the arched portal is embedded. Above the portal there is a balcony the width of three windows. In total, the facade is divided into thirteen window axes . The main building is covered with a hipped roof made of tiles. On the west side of the main building, a lower two-storey extension is added, decorated with a flat-gabled central projection. The Lennésche Landscape Park is only rudimentary. During the GDR era, the western part of the park was leveled and built over with functional buildings, some of which were barrack-like .
"Schloss Parchen" has been privately owned by Ronald Edgar de Bie from the Netherlands since June 2006 and has been renovated since then . A historical museum of the manors in Jerichower Land has been located in this building since 2010 .
Regular events:
- To look for Easter eggs
- Out and about with the landlord and his servant
- Out and about with the night watchman
- Haunted castle
literature
- Ute Bednarz, Folkhard Cremer et al. (Edit.): Dehio-Handbuch der Deutschen Kunstdenkmäler, Saxony-Anhalt I, administrative district Magdeburg. Deutscher Kunstverlag, Munich / Berlin 2002, ISBN 3-422-03069-7 , S. #.
- Corinna Köhlert, Jürgen Blume: Of palaces and fortresses in Saxony-Anhalt. Mitteldeutscher Verlag, Halle (Saale) 2000, ISBN 3-89812-058-9 , page 152 f.
Web links
- Friends of the Historical Museum of the Manors in Jerichower Land Schloß Parchen eV
- Material on Parchen Palace in the Duncker Collection of the Central and State Library Berlin (PDF; 302 kB)
Footnotes
Coordinates: 52 ° 21 ′ 10.5 ″ N , 12 ° 5 ′ 1.7 ″ E



