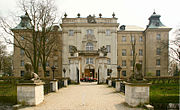Rydzyna Castle
Rydzyna Castle ( Powiat Leszczyński , Greater Poland Voivodeship ) has been owned by the Union of Polish Engineers and Mechanics Technicians (Stowarzyszenie Inżynierów i Techników Mechaników Polskich - SIMP) since 1970.
The originally Gothic castle was built on an artificial island in the 15th century as the residence of the Rydzyński family. In the period 1682–1695, a baroque residence of the high aristocracy Leszczyński was built using part of the old walls according to the design of the royal court architect Simone Giuseppe Belotti († 1708) and Pompeo Ferrari (1660–1736).
The result was a four-storey castle on a square floor plan with four square towers in the corners, with an equally square courtyard. The castle became the center of a monumental, axial urban structure that runs from the town square through a straight avenue and through the castle far into the park landscape. The architect Pompeo Ferrari created the west wing of the castle as the main point of the axis , based on the model of the buildings by Gian Lorenzo Bernini . The interiors were designed by Michelangelo Palloni .
The castle was taken over by the Sułkowski family . The Silesian architect Karl Martin Frantz redesigned the facades in the Rococo style from 1742 to 1745 and erected new roofs and tower domes. A ceiling painting by Georg Wilhelm Neunhertz was installed in the converted ballroom, depicting the apotheosis of the marriage of Aleksander Józef Sułkowski to Aleksandra Przebendowska - the Olympic gods pay homage to the coats of arms of the Sułkowskis and Przebendowskis.
In later years Frantz built a stable, a wagon shed and a courtyard building.
The last renovation took place from 1785 to 1790 under the direction of Ignaz Graff. At that time, according to the presumed design by Domenico Merlini, pairs of Corinthian columns and sculptures were set up in the interstices in the ballroom .
1927–1928 the castle was converted into a Sułkowski grammar school. The experimental school was run by the Sułkowski Foundation.
During the Second World War , a Hitler Youth school was housed in the building. In 1945 the castle burned down completely. 1950–1965 was rebuilt to the raw state. After it was taken over by the Association of Engineers and Technicians in 1970, the castle was carefully reconstructed under the supervision of the monument protection authority. The project was awarded the Europa Nostra diploma on May 15, 1994 .
The castle ensemble was registered on February 6, 1965 under no. 65, the castle building on April 29, 1930 under no. 52 in the register of architectural monuments of the Greater Poland Voivodeship.
literature
- Leon Preibisz: Zamek i klucz rydzyński (Castle and Goods of Rydzyna): Rydzyna: Centrum Postępu Technicznego SIMP - Stowarzyszenia Inżynierów i Techników Mechaników Polskich, 1992 (first edition 1938)
Individual evidence
- ↑ http://www.nid.pl/pl/Informacje_ogolne/Zabytki_w_Polsce/rejestr-zabytkow/zestawienia-zabytkow-nieruchomych/stan%20na%2030.09.13/WLK-rej.pdf
Web links
Coordinates: 51 ° 47 ′ 14.5 " N , 16 ° 40 ′ 15.8" E




