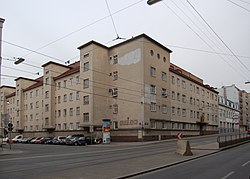Severhof
|
||||

|
||||
| location | ||||
| Address: | Maroltingergasse 56-58 | |||
| District: | Ottakring | |||
| Coordinates: | 48 ° 12 '32.6 " N , 16 ° 18' 19.2" E | |||
| Architecture and art | ||||
| Construction time: | 1931-1932 | |||
| Apartments: | 86 | |||
| Architect: | Alexander Popp | |||
| Artwork by: | Fritz Zerritsch | |||
| Named after: | Albert Sever | |||
| Cultural property register of the city of Vienna | ||||
| Severhof municipal housing in the digital cultural property register of the City of Vienna (PDF file) | ||||
The Severhof is a listed public housing in the 16th Viennese district Ottakring . It was built between 1930 and 1931 according to plans by the architect Alexander Popp and comprises 86 apartments.
location
The Severhof is located in the Vienna cadastral community of Ottakring . The Wilhelminenspital and the beginning of the Flötzersteig are in close proximity . The residential complex was built at the beginning of the 1930s on an almost unobstructed site, with only a wooden confectionery kiosk by Theres Kirmayer from 1925 and a sales hut by Leopoldine Dorfinger from 1928. It is believed, however, that both buildings were no longer used before the planning of the municipal building. The U-shaped community building with the address Maroltingergasse 56–58 is bounded by Maroltingergasse to the west, Wiesberggasse to the north and Lorenz-Mandl-Gasse to the east. In the south, the Severhof borders on other residential buildings.
History and structure
The Severhof is a four-storey U-shaped building, with the main front on Wiesberggasse being raised by one storey. The actual show side of the residential complex with the main entrance is on Maroltingergasse. While the sloping terrain was leveled out by a clinker base and the height of the base floor varies, and there is an exposed basement at the corner of Wiesberggasse and Lorenz-Mandl-Gasse , the rest of the building is kept simple and is only made up of two cornice strips of different lengths on the ground floor area as well as accentuated on the eaves. Furthermore, the facade was structured by the four staircases designed as massive and clearly elevated bay windows. In addition, the corners of the building were moved significantly to the rear. Like the outer facade, the courtyard facade was structured by raised staircases and cornices, with the courtyard facade only being built on four floors. The Severhof, which has neither balconies nor loggias, is one of the unadorned and massive communal buildings from the late phase of communal housing in the interwar period.
The Severhof was named in 1949 after the social democratic governor of Lower Austria Albert Sever from Ottakring. A plaque in the entrance area of the residential complex also commemorates him and his wife Ida Sever.
Works of art
Above the main portal is a larger than life sculpture created by Fritz Zerritsch . The terracotta sculpture "Mother with a fruit basket and boy" shows ancient models and stands on the clinker-clad canopy of the Severhof.
Web links
- Severhof in the Vienna History Wiki of the City of Vienna