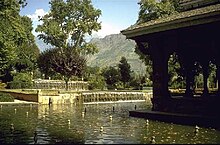Shalimar Gardens (Jammu and Kashmir)
The Shalimar Gardens , also called Shalimar Bagh ( Hindi : शालीमार बाग़, Urdu : شالیمار باغ) in the Indian Union Territory of Jammu and Kashmir , part of the former princely state of Kashmir , are an example of the gardening art of the Indian Mughal Empire . The word "Shalimar" comes from Persian and means something like the purest of all human pleasures .
It was built by the Mughal Mughal Jahangir (1569-1627) from 1616 at the summer residence he initiated at Vernag , around 15 kilometers south of the town of Srinagar , for his wife Mehrunissa, called Nur Jahan (1577-1645).
The rectangular design, oriented in a northeast-southwest direction, is a good 12 hectares (540 by 183 meters) in size. It consists of four (originally three) terraces, with a central axis in the form of a water channel, called Shah Nahar . It is fed by springs that rise above the Shalimar Gardens in the hills at the foot of Mount Bahmak . The canal, dug under the direction of Ali Mardan Khan, connects the Ravi River with Srinagar. It flows through basins on every terrace, thus forming the connecting bracket and emphasizing the pavilions located centrally on the axis on each terrace, only one of which has survived today. The gardens also have fountains arranged in regular rows, lines of sight made of plane trees and rich floral decorations. After flowing through the garden, the watercourse pours into the Dal Lake .
Access to the garden was originally only possible by water from the lowest terrace. A hierarchical sequence of rooms determines the function of each terrace:
- The garden on the lowest terrace was intended for the general public. This lowest terrace, originally called Farah Baksh (the Pleasing), is the original garden that was expanded upwards in the following years. The high point of its central axis is the Diwan-i-Am , the public reception hall where the Mughal held court. A throne made of black marble forms the center of it, surrounded by water cascades.
- Only upscale members of the court and special guests of the Mughal were admitted to the next higher terrace with the ruler's private garden. The Diwan-i-Khas , the private audience hall, forms its center . It was also surrounded by water features, but has only been preserved as a foundation.
- Two small pavilions behind the hall guard the access to the top third part of the garden, called Zenana . This most private garden terrace, not visible from below, was reserved for the royal harem and the women of the court. Its main object is a baradari , a black marble pavilion with twelve doors in a large water basin with numerous water fountains. Behind this pavilion, a double water cascade falls down a low wall into which small niches are let.
After the gardens have been completed, the builder should use the Persian proverb “ If there is a paradise on earth, then it is here, here, here! “Have quoted. Another garden terrace, called Faiz Baksh , had the Mughal Mughal Shah Jahan (1628–1658) laid out northeast of it eleven years later, in 1634, by the then Governor of Kashmir, Zaffer Khan .
The Shalimar Gardens became the model for several other gardens of the same name, in particular the Shalimar Gardens in Lahore , Pakistan , which were built around 1640 .
Web links
Coordinates: 34 ° 8 ′ 59 ″ N , 74 ° 52 ′ 23 ″ E
