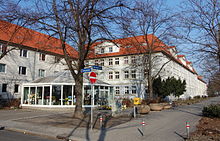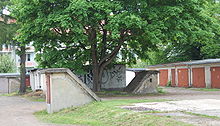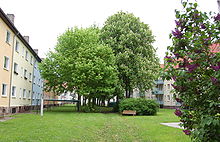Fermersleben settlement
The Fermersleben settlement is a residential area in the Magdeburg district of Fermersleben .
location
The housing estate extends over an area of around 15 hectares between Friedrich-List-Strasse in the south, a marshalling yard on the Magdeburg – Leipzig railway line in the west, Am Fort street in the north and Alt Fermersleben street in the east. It comprises around 1250 apartments.
history
First cooperative buildings outside the settlement
A first building cooperative was built in Fermersleben from 1913 onwards with 80 apartments and was carried out by the Fermersleben building cooperative for small apartments founded on May 19, 1913 and comprising 22 founding members . Initially, houses were built in Faberstrasse , outside the area of today's settlement. This formerly rural area was built on by private builders from 1902 onwards, with rear buildings also being built. The first and oldest building was the Landwüststrasse 1, completed in 1903 and still preserved today . Richard Faber , who owned extensive land in this area, built his villa on the property at Landwüststrasse 3 , but it has not been preserved. The house at Faberstrasse 14 was handed over as the first building of the building cooperative in 1914 . The building Alt Fermersleben 90/91 was built in 1927. Shops were created on the ground floor. A bathing establishment consisting of six bathtubs was built in the courtyard in 1928. This was necessary because many of the surrounding houses did not have their own bathrooms. The cooperative houses built after 1933 did not have a bathroom either. The writing Kur Bad still reminds of the later use as a medical bath . The last cooperative building in this area east of the main street was built in 1929 in the New Building style at 10 Faberstraße .
planning
The actual settlement then emerged mainly in the years from 1920 to 1938 north of the locality of the village of Fermersleben, which was incorporated into Magdeburg in 1910, west of the main street Alt Fermersleben and is now partially listed . The buildings of Alt Fermersleben No. 11, 12, 12a-b and Felgeleber Straße No. 1–6, 8, 10, 12 and 14, designed by the architects Carl Krayl and FW Ferdinand Müller , belong to the listed part of the estate Plans by the architect Paul Wahlmann . The settlement remained managed by a building cooperative. The construction of the settlement was part of Magdeburg's city expansion in the 1920s, which goes back to the urban planning plans of Bruno Taut . The building land south of the former site of Fort I was acquired by the city of Magdeburg from the Zincke'schen Hauptstiftung and awarded it for development under a long lease at subsidized conditions. A street in the area of the settlement was named after the founder of the Johann Georg Peter Zincke Foundation, established in 1850 . Some of the apartments built were given as contingents to the post office and the Deutsche Reichsbahn , which had taken over part of the financing.
After the end of the First World War and the economically difficult years that followed, the cooperative initially failed to implement any further building projects. It was not until 1920 that construction work was resumed, this time with a focus on today's settlement west of the main road. Multi-storey residential buildings were built parallel to the main street in north / south direction, which enclose larger green courtyards. The arrangement of the buildings on Zincke and Felgeleber Strasse, which are roughly in an east-west orientation, differs from this. The reason for this was that an industrial railway line originally planned here was to be shielded. The planned industrial railway was connecting the at the same lying Buckenauer serve industrial areas to the railway lines and under the road Old Fermersleben be passed. It was intended for the eventuality that the route along the Elbe via the Elbe railway station is abandoned. In fact, this route was discontinued much later. However, the planned railway line was not implemented.
In 1920 the building cooperative joined the Bauverein Verein für Kleinwohnungenwesen , to which eight other similar cooperatives in Magdeburg belonged. The joint procurement of materials and services was coordinated through the association.
Northern construction section
The settlement was built in two large construction phases. The part north of Felgeleber Strasse was built in the 1920s and was then completed in 1931/32, the section south of the street was not built until 1933. Between 1920 and 1924, 75 apartments were built, and between 1926 and 1931 515 apartments. As a result of the economic crisis, the number of new buildings decreased significantly from 1930 onwards. 1932 was no longer built. The development plan for the area was not established until October 6, 1930, at which time large parts of the settlement had already been completed , albeit in close coordination with the city expansion office . From 1933 on, housing construction in the settlement increased again. Another 653 apartments were built between 1933 and 1938. From 1940 there was a ban on new buildings .
The first buildings in the settlement were the three-storey houses Alt Fermersleben 6–8, built in 1920. Their facade design differs significantly from the houses built later and still shows, albeit simplified, typical ornamentation from the time before the First World War. The buildings of the following construction phase, Alt Fermersleben 3–5, were built in 1921. Initially, the design was intended to be the same as the previous buildings. However, after changing the design, the facade was clearly designed by inserting horizontal plaster strips and colored surfaces and edges facing the courtyard. The houses mostly contain two-room apartments. There was initially no connection to the service water sewer system . The corresponding canal was only built in 1927. This was followed in 1922 by houses 9 and 9a, designed by Paul Wahlmann, which continued to design No. 3 to 5. Starting in 1922, the tram line from Buckau to Fermersleben was expanded, connecting the settlement to the city's tram network. In 1926 the buildings at Alt Fermersleben 10-10a were completed.
The street Am Fort , which bounds the settlement to the north , was also built on from 1921 onwards. Apart from the first building No. 1, all houses on this street were built according to designs by Paul Wahlmann in the functionalism style . The facade of the early designed house no. 3 was provided with a particularly large number of design elements. The houses no. 5 and 7-11 represented the completion of the construction work in the street in 1929/30. Contrary to the applicable building regulations, they were built with four instead of three storeys, provided with a special permit. The background to this was that the houses, as head buildings, demarcated the settlement from the area of the former Fort I to the north.
The two rows of houses on the street Am Klosterfeld were built in 1927 and designed by Carl Krayl. The buildings on Mühlinger Strasse and Eickendorfer Strasse , which run parallel to this, were started in 1930 and 1929 and planned by Paul Wahlmann. The Zinckestrasse as the southern boundary of the northern part of the settlement was built in its curved shape according to the intended railway line from 1926/27. The planning went back to Paul Wahlmann, who, however, was no longer responsible for the houses that were still being built from 1933. In 1927, the Am Klosterfeld street was built according to plans by Carl Krayl.
Felgeleber Strasse runs south of the planned railway line. Originally it was an access route from the main road to an urban stone storage area further to the west and was initially referred to as the path at the stone storage area. Development on Felgeleber Straße began in 1928 with the now listed building on the corner of Alt Fermersleben 11 designed by Carl Krayl. Contrary to the original plans, the rest of the north side of the street was no longer built on. The reason for this was the makeshift apartments built for large families in this area after the First World War, which were not demolished but continued to be used as apartments until the end of the 1950s. Apart from the Villa Fiering, these buildings were initially the only development on the entire area. The area, which was clearly separated from the rest of Fermersleben's buildings at that time, was called a colony by the Fermersleben . In the opinion of the rest of the population, the makeshift dwellings and their residents were not particularly well affected. During the National Socialist era , foreign and forced laborers who worked for the Deutsche Reichsbahn were housed here . It was later converted into garages. Although only planned for a useful life of 30 years, some of them are still today (as of 2010) as garages and are therefore some of the few buildings in Magdeburg that have been preserved as former forced laborers' accommodations.
Southern construction phase
The areas of the settlement further south could not be built upon due to the poor overall economic situation. The development was only continued from 1933. In 1934 the southern corner development of Felgeleber Strasse and the corner of Alt Fermersleben was built. As a distinctive building that emphasizes the area, the high corner building set back a little on Eggersdorfer Strasse was also created.
In 1935, the building cooperative on Friedrich-List-Straße, in the south of today's settlement, acquired additional land from the Fermersleber parish. The field was Fiering'sche park attached. This park, which belongs to Villa Fiering, was not originally intended for development in the development plans, probably because the area was privately owned. The villa and park belonged to the forwarding agent Fiering. However, the cooperative later acquired the villa and converted it into small apartments by 1937.
In addition, the architect FW Ferd. Müller worked for the cooperative. Müller tried to continue the functionalist and expressive architectural style of the northern building section. However, the building design was restricted in 1936 by an ordinance of the National Socialist state, which ideologically called for a supposedly down-to-earth design. The design options were also restricted by the restrictions imposed on the use of building materials in the course of military armament. The apartments became smaller than in the earlier buildings. From 1936 onwards, the eastern side of Eggersdorfer Straße and from 1938 onwards, the western side of the street was already being built upon with significant restrictions on the procurement of building materials. The houses on Calbische Strasse were also built in 1938. There were three three-story buildings parallel to each other, each with only one narrow gable side facing the street. The construction of a fourth building was not carried out because the Villa Fiering would have had to be demolished for this.
In Zinckestrasse and Alt Fermersleben, commercial space for butcher shops and bakery was built. A plumber, chimney sweep and a wheelchair settled here. Shops were also built in single-storey connecting buildings between apartment blocks on Eggersdorfer Strasse.
Second World War
The mandatory construction of air raid shelters now also gained importance . Since the makeshift apartments had no cellars, cover trenches were dug between the barracks in 1942 . Later garages were partly built on the cover ditches. The entrances to the cover ditches are still clearly visible today (as of 2011). A motorized air raid siren was installed on the roof of the building at Zinckestrasse 31 .
post war period
Damage occurred during the Second World War , but was largely eliminated by 1951. The Fermersleben building cooperative for small apartments was converted into the Fermersleben non-profit housing cooperative (GWG Fermersleben) in 1958 . In 1975 the GWG merged with the GWG Vorwärts, active in Westerhüsen, to form the Southeast Housing Cooperative (WBG Südost). In the 1950s, the cooperative gave up Villa Fiering. It served as a dormitory for the Justus Liebig chemistry college . In the 1990s the villa was empty and fell into disrepair. However, an extensive renovation then took place. Today (as of 2010) the Villa Fiering is used as an office building. The cooperative had to file for bankruptcy at the beginning of the 21st century .
The original shops are now also often used for other purposes or are empty. A small grocery store on Zinckestrasse had to close in 1994 for economic reasons.
architecture
The plastered houses were partly built in the New Building style , although this design language was often not applied consistently. The buildings have three and a half or four and a half storeys. The corner building at Alt Fermersleben 11 / Felgeleber Strasse 2, 4, 6, 8, 10, 12, 14, designed by Carl Krayl in 1928, is particularly striking . The three-story building rises on an L-shaped floor plan and has a mezzanine floor . The windows are lined up as a band in groups of two. The facade is characterized by central loggias towards the main street Alt Fermersleben. The cornice is additionally emphasized by a slightly protruding flat roof.
Krayl also designed the non-listed buildings along Am Klosterfeld Street , which were built in 1927. The stairwells that extend over the eaves of the buildings are striking here . On the opposite side of the street, the stairwells step back into the facade. The other buildings in the northern section were designed by Paul Wahlmann. Here, too, the stairwells with different shapes dominate the overall picture. The very uniform impression of the complex was reinforced by the uniformly green windows and doors. In the interior of the settlement, the mostly three-story buildings have a gable roof or a hipped roof . With the exception of a few buildings from the period after 1933, the apartments each have windows facing the street and courtyard, which corresponded to new living hygiene requirements.
The creation of large, green courtyard areas between the rows of houses was essential for the development of the estate. They were supposed to serve as a kind of outdoor living space and were intended for the communicative and social needs of the residents. These inner courtyards are still there today and some of them have large trees. Public green spaces exist only to a very limited extent. From 1931, an area in the southeast of the settlement previously used as Fermersleber cemetery was redesigned into a green area with a playground. The Fermersleben war memorial was also erected here in 1934 .
The houses opposite in the southern section were not built until 1934, and thus during the National Socialist era, based on plans by FW Ferdinand Müller. The structure of the facade makes use of much more conservative elements. Nevertheless, the modern design of the building opposite is taken up and continued. Müller also used the stairwells to structure the facade. He even continued the green color scheme of windows and doors.
Particularly noteworthy is the listed southern corner complex of Alt Fermersleben / Felgeleber Strasse , built on an arched floor plan in 1934 . These four-story buildings are also plastered and covered with a flat roof. However, the facades of the stairwells are clad with bricks and additionally highlighted by oculus windows and vertical plaster strips. There is also an attic storey . The houses adjoining it to the south were built in 1935/36.
In the buildings erected from 1937 onwards, the facade structure became simpler due to savings, whereby the brick cladding was continued in many variations.
The specialist literature complains of an insensitive modernization that took place at a later date, which meant that essential characteristic design elements were lost.
Personalities
The member of the state parliament of Saxony-Anhalt, Otto Schumann, lived in Zinckestrasse 6 at least in the 1930s and 1940s . Sports pedagogue and East German field handball champion Herbert Wahrendorf lived in the house at Am Klosterfeld 3 at least in the early 1950s . At the same time, SED politician Hans Hauschulz lived at Eggersdorfer Strasse 20 . Alma Gast lived in the house at Mühlinger Strasse 10 . She was persecuted and murdered as a member of Jehovah's Witnesses during the Nazi era. On October 25, 2013, a stumbling block was laid in front of the house as a memorial .
The correspondence chess grandmaster Volker-Michael Anton lives in the settlement.
literature
- Ute Kraft, Magdeburg - Architecture and Urban Development , Janos Stekovics Halle (Saale) 2001, ISBN 3-929330-33-4 , page 280
- Ute Schmidt-Kraft, Fermersleben settlement , state capital Magdeburg 1995
- List of monuments Saxony-Anhalt, Volume 14, State Capital Magdeburg , State Office for Monument Preservation and Archeology Saxony-Anhalt, Michael Imhof Verlag Petersberg 2009, ISBN 978-386568-531-5 , page 43 f.
Individual evidence
- ↑ Cooperative as a builder - opportunities for the future , State Capital Magdeburg 1999, page 42
- ^ Schmidt-Kraft, Fermersleben settlement , page 110
- ↑ Peter-Ernst Schmidt, Foreign, forced, concentration camp, prisoner of war and labor education camps during the Nazi era in Magdeburg., March 2007
- ^ Kraft, Magdeburg - Architecture and Urban Development, page 280
- ^ Three times against forgetting in the Magdeburger Volksstimme of October 26, 2013, page 21
Coordinates: 52 ° 5 ′ 41.8 ″ N , 11 ° 39 ′ 5.8 ″ E










