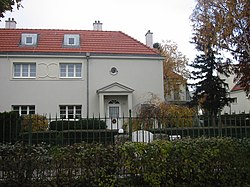Weißenböckstraße settlement
|
||||

|
||||
| location | ||||
| Address: | Simmeringer Hauptstrasse 192–198, Weißenböckstrasse 1–27 | |||
| District: | Simmering (11.) | |||
| Coordinates: | 48 ° 9 '40 " N , 16 ° 25' 45" E | |||
| Architecture and art | ||||
| Construction time: | 1922-1928 | |||
| Apartments: | 128 | |||
| Architects: | Alfons Hetmanek , Franz Kaym | |||
| Artwork by: | Fritz Tiefenthaler (after 1950) | |||
| Cultural property register of the city of Vienna | ||||
| Municipal housing estate Weißenböckstraße in the digital cultural property register of the City of Vienna (PDF file) | ||||
The Weißenböckstrasse housing estate is an urban residential complex at Simmeringer Hauptstrasse 192–198 and Weißenböckstrasse 1–27 in Vienna's 11th district , Simmering , between the historic center and the Vienna Central Cemetery .
In 1990 Achleitner described it as one of the most beautiful and lovable developments in Viennese housing developments.
history
In the interwar period in Red Vienna , numerous communal residential buildings were built, especially in the outlying districts of Favoriten and Simmering, which were inhabited by many workers . The Weißenböckstraße housing estate was built from 1922 to 1928 in two construction phases based on designs by Alfons Hetmanek and Franz Kaym .
On the property in the area Weißenböckstraße / Petzoldgasse / Reischekgasse houses for employees of the Viennese gasworks and tram operators were to be built, as there was a large urban gasworks in the district and not far from the settlement area there is still a depot for the urban trams .
Since this project was not implemented, the municipality of Vienna had 71 terraced houses built in 1922/1923, planned as a self-catering settlement, with kitchen gardens (350 square meters each) and stables. In the second construction phase, residential buildings with a total of 56 apartments were built along Simmeringer Hauptstrasse in 1927/1928.
The housing estate is named after the neighboring Weißenböckstraße, which in turn was named in 1884 after the innkeeper and house owner Johann Weißenböck (1812–1871), who once lived in the nearby Kaiserebersdorfer Straße 72 and was charitable for Simmering.
The housing estate was renovated from 2004 to 2005, including replacing the windows and doors, re-covering the roof and implementing thermal insulation measures.
Architecture and design
The listed estate comprising 128 residential units is bounded (clockwise) by Simmeringer Hauptstraße, Reischekgasse, Petzoldgasse, Wilhelm-Kreß-Platz and Weißenböckstraße. The terraced houses built in the course of the first construction phase are kept simple and appear rather rustic.
The two- to three-story multi-party houses completed in 1928, on the other hand, sometimes have a villa-like appearance and have historicist facade elements. The risalites and cornices were designed in the style of the communal architecture of Red Vienna. The buildings from the second construction phase surround a "market square" (Achleitner: garden city idyll ), on which there is an ornamental fountain created by Fritz Tiefenthaler after 1950.
See also
Individual evidence
- ^ Friedrich Achleiter: Austrian architecture in the 20th century. A guide in four volumes. Volume III: 1, Vienna: 1. – 12. District. Residenz Verlag, Salzburg / Vienna 1990, ISBN 3-7017-0635-2 , p. 300 f.
literature
- Hans and Rudolf Hautmann: The municipal housing of Red Vienna 1919–1934. Schönbrunn-Verlag, Vienna 1980, DNB 203990722 .
- Helmut Weihsmann: The Red Vienna. Social democratic architecture and local politics 1919–1934. Promedia, Vienna 1985/2002, ISBN 3-900478-07-4 .
Web links
- Weißenböckstraße settlement. In: dasrotewien.at - Web dictionary of the Viennese social democracy. SPÖ Vienna (Ed.)