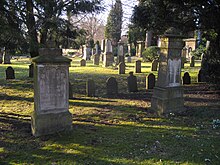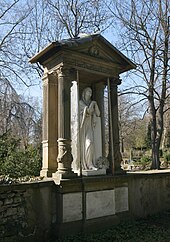Iserlohn municipal cemetery
The municipal cemetery (also called the Iserlohn main cemetery ) is a partially listed facility north of Oestricher Straße and west of Dortmunder Straße in Iserlohn in the Märkisches Kreis ( North Rhine-Westphalia ).
History and architecture
The facility with a crossroads and circumferential paths consists of different departments. Department I was laid out in 1827 and, since 1846, expanded to the north by departments II-IV. This part of the population is known as the old cemetery . From 1879 there was an expansion to the west to include departments V and VI. The grave monuments of the 19th and 20th centuries, made of iron or stone, reflect the interwoven structure of the Iserlohn entrepreneurial families. In the department there are tombstones of the first occupancy. They are differentiated according to social position; There are family grave counting tables inside the fields, as well as classical column and pillar monuments with various death symbols on the periphery . On the wall between the old cemetery and Departments V and VI are primarily historical tombs as pinnacles or monuments with figurative decorations. The tombs of the Eichelberg, Herbers, Möllmann, Schrimpff and Kissing families are adorned with marble sculptures by Robert Cauer the Elder . The cemetery chapel to the north is a hall building with a gallery . It was built from 1935 to 1939 according to a design by the Dortmund architect Josef Wentzler and, together with the outbuildings, forms a village-like group in the homeland security style .
Individual monuments
In addition to the historical section of the cemetery, which has been a listed building since November 29, 1985 , the following individual monuments have been included in the list of monuments of the city of Iserlohn :
- Knebel tomb, neo-Gothic stele, built in 1869
- Bölling tomb, Art Nouveau lattice, around 1900
- Aust tomb, neo-Gothic high cross, built in 1880
- Hellmich tomb, neo-Gothic high cross, built in 1893
- Mönnig tomb, neo-baroque lance grille, around 1900
- Schwarzbeck-Sprenger tomb, Cahron motif
- Schnell-Dersch tomb, Art Nouveau lattice, around 1900
- Baedecker tomb, stele, Carrara marble, relief, around 1911
- Huyssen tomb, angel on base, around 1900
- Möllmann tomb, Doric portico, around 1928
- Tomb Fleitmann, mourners made of bronze, before 1910
- Sudhaus tomb, bronze sculpture standing upright on a base, around 1918
- Vogt's tomb, seated person , allegory of mourning in marble
- Auer tomb, Ionic portico
- Tomb completed, grave slab, 1854
- Röttgers-Schulte tomb, stele, built around 1835
- Bellingrath tomb, Art Nouveau grille, around 1900
- Eichelberg Tomb, Mourners in a Corinthian Aedicule , 1886
- Schwarzbeck tomb, art nouveau-baroque, built in 1918
- Langguth tomb
- Bonstedt tomb
- Tomb of Dr. Goetthe-Kreyenberg
- Brewhouse tomb
- Schlieper tomb
- Sasse tomb
- Melchior Löbbecke's tomb
- Veltum tomb
- Bongard tomb
- Kerckhoff tomb
- Lammert / Teipel tomb
- Soldiers' graves (symmetrical layout), monument with a dying warrior, built around 1928
- Statue of the chapel, woman with rose petal wreath , mourners made of Carrara marble, around 1890
- Cemetery building, built in 1939
literature
- Ursula Quednau (Red.): Dehio manual of German art monuments, North Rhine-Westphalia II, Westphalia. Deutscher Kunstverlag , Berlin / Munich 2011, ISBN 978-3-422-03114-2 .
- Ernst Dossmann (text), Paul Hermann Schieber (photos): Places of silent remembrance. Cemeteries and memorials in Iserlohn . Hans-Herbert Mönnig Verlag, Iserlohn 1999, ISBN 3-933519-13-6 .
Web links
Individual evidence
- ↑ Ulrich Barth, Elmar Hartmann, August Kracht, Heinz Störing: Art and historical monuments in the Märkisches Kreis . 3rd revised and expanded edition. Heimatbund Märkischer Kreis, Altena 1993, ISBN 3-89053-000-1 .
Coordinates: 51 ° 22 ′ 30.6 " N , 7 ° 40 ′ 47.7" E

