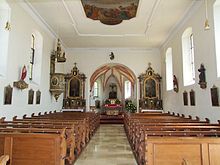St. Agatha (Illerrieden)
St. Agatha is the Catholic branch church built in 1465 within the pastoral care unit Dietenheim-Illerrieden in Illerrieden in the Alb-Danube district . Until July 9, 1972, the day the larger Holy Cross Church was inaugurated , it was the local parish church. Until secularization, the church and place belonged to the territory of the Teutonic Order within the Deutschordensballei Swabia-Alsace-Burgundy . The church is one of the cultural monuments in Illerrieden .
Certificate
"Giving at Constance in the year of the Lord one thousand four hundred and sixty-six, the 17th of April, in the fourteenth Roman interest." - This is how the deed of establishment of the parish Illerrieden closes. It is signed by Provost Ulrich, the then vicar general of the Diocese of Constance , who administered the diocese when the bishopric was orphaned.
history
The aforementioned document shows that the landlord Johannes Welgling built the parish church - the document calls it a "chapel" - out of his own funds with the active help of the residents by means of clamping and hand fronts . The chapel was probably built in 1465 or even earlier, and it can be assumed that there was no chapel at all on the Illerried district before that. Otherwise the existing church would have been enlarged and not a completely new one built. The place for the church was chosen on a mountain nose protruding into the Illertal , a very convenient location. The building overlooked the houses around the church hill. It will not have been many, because the number of inhabitants at that time can not even be estimated at 100 people. According to the testimony of Josef Kraker, who died on March 19, 1823, who saw the church built by Welgling as a boy, this church was very small and very dilapidated around the middle of the 18th century. In 1750, the Teutonic order manor, who was the patron of the construction work, had the all too small and dilapidated nave demolished and built a larger one, which was connected to the choir and tower that had remained standing. So it is certain that the Gothic choir with its vault resting on eight pointed pillars comes from the church of Johannes Welgling. The tower with its gable roof and striking but graceful pillars on the gable sides has also been preserved originally. The nave of the new church, with three large windows each on the north and south sides, was given a very neat roof reminiscent of the baroque shape. It had only one entrance on the west side, which was protected by a canopy.
construction
The church is in the middle of a walled cemetery. The bell tower covered with a gable roof and the net vault of the choir are still late Gothic. The flat-roofed nave dates from 1750. The architect could have been Johann Caspar Bagnato . In 1890 it was expanded to the west.
Ceiling painting
The ceiling painting depicts the Ascension of Christ and was created by the Söflingen painter Alois Fraidel (1835–1914) after the church was enlarged in 1902 .
Choir paintings
Two panel paintings by Konrad Huber are attached to the left and right of the main altar in the choir. The left picture shows the baptism of Jesus in the Jordan and should cover the place where the water of baptism is kept. The right picture shows the representation of Jesus in the temple: the aged Simeon takes the baby Jesus in his arms and recognizes in him the expected Messiah. This board covered the niche for the missals.
pulpit
The pulpit from the end of the 18th century is a work of art in the classicism style . According to a design by Pastor Michael Braig himself, it was also made by the joiners Kempf and Ruepp. In the middle of the pulpit parapet are the tablets of the Law from Mount Sinai. In the left medallion you can see Moses meeting Yahweh in the burning bush, in the right one, the prophet Elias ascending to heaven in a fiery chariot. Both pictures are by Conrad Huber , who also created the side altar leaves in 1821. The allegorical figures of the three divine virtues: faith, hope and love stand on the richly designed acoustic roof of the pulpit. Unfortunately, the third one got lost. The conclusion is formed by the Α and Ω with the chalice, both symbols for Christ.
Pastor
- Michael Braig (1774–1832), father and monk of the Benedictine monastery in Wiblingen , vicar in Unterkirchberg and pastor in Illerrieden
literature
- Dehio : Baden-Württemberg II. The administrative districts of Freiburg and Tübingen. Deutscher Kunstverlag, Munich 1997.
Web links
- Diocese of Rottenburg-Stuttgart - Pastoral care unit Dietenheim-Illerrieden
- Old recordings of St. Agatha
Individual evidence
- ^ Georg Dehio : Handbook of German Art Monuments . Baden-Württemberg II. The administrative districts of Freiburg and Tübingen. Deutscher Kunstverlag, Munich 1997, p. 322.
Coordinates: 48 ° 16 '15.7 " N , 10 ° 2' 44.4" E




