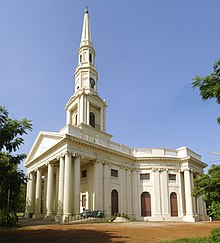St. Andrew's Church (Chennai)
The St. Andrew's Church ( St. Andrew's Church, Tamil : புனித அந்திரேயா கோவில் ), called The Kirk , is a church in Chennai (Madras), the capital of the Indian state of Tamil Nadu . It is located in the Egmore district and was built between 1818 and 1821 in the classical style based on the model of the London Church of St. Martin-in-the-Fields . St. Andrew's Church originally served as the church for the Scottish residents of Madras and is still used by a Presbyterian congregation to this day .
history
During the British colonial era , Madras, now Chennai, was one of the centers of British colonial power in India. Also among the British residents of Madras were a few Scots who were members of the Presbyterian Church of Scotland . In 1813 the Church of Scotland sent a first Presbyterian clergyman to Madras to look after the city's Scottish residents. After St. George's Church (later the cathedral) was built for the Anglican members of the Church of England in 1815 , calls for a separate church for the members of the Church of Scotland were loud. On April 6, 1818 the foundation stone for St. Andrew's Church was finally laid, and on February 25, 1821 the church was consecrated. It is dedicated to the Apostle Andrew , the national saint of Scotland. Most of the time, St. Andrew's Church is called The Kirk after the Scottish word for "church" .
In 1947 the Presbyterian, Anglican, Congregational , Reformed and Methodist churches of South India united to form the Church of South India (CSI). According to the CSI, St. Andrew's Church is also under its jurisdiction. However, the parish denies belonging to the Church of South India, but regards itself as an autonomous unit that operates under the provisions of a law on the Church of Scotland from 1899. The Church of Scotland, in turn, distances itself from St. Andrew's Church and reaffirms the claim of the Church of South India.
Building description
St. Andrew's Church is one of the best examples of Georgian classicism in British colonial architecture in India. St. Andrew's Church is modeled on the London Church of St. Martin-in-the-Fields , but differs from it by its round floor plan. St. Martins-in-the-Fields was originally also planned as a rotunda, but was ultimately implemented with a rectangular floor plan.
The centerpiece of St. Andrew's Church is the circular central building with a diameter of 25.3 meters. It is spanned by a dome with a diameter of 15.7 meters and a height of 7.3 meters. Each of the pillars that support the dome is 7.9 meters high. In the east and west of the central building there is a 17.3 meter wide porch with an Ionic column portico . A pointed, 50.7 meter high church tower is integrated into the western vestibule . The church is whitewashed from the outside, the interior is dominated by the bright blue domed roof.
As St. Andrew's Church was built on swampy terrain not far from the Cooum River, it is based on around 300 brick wells filled with sand. The use of such well shafts instead of the wooden posts that are common in Europe is a technique traditionally used in this part of India and shows how colonial architecture, despite its entirely European design language, made use of Indian construction techniques.
Individual evidence
- ↑ St. Andrew's Church website: "Our Roots".
- ^ The Hindu, August 28, 2010: "St. Andrew's Church claim on land rejected".
- ^ A b S. Muthiah: "A firm foundation", The Hindu, April 16, 2003.
Web links
Coordinates: 13 ° 4 ′ 47.3 " N , 80 ° 15 ′ 49.3" E


