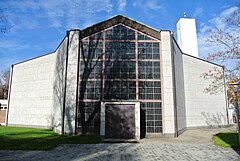St. Anna (Frankfurt-Hausen)
The Catholic Church of St. Anna is located in the Hausen district of Frankfurt and is designed in the modern style. Since January 1st 2017 it belongs to the parish Sankt Marien Frankfurt am Main.
history
In 1897 Catholic Christians founded the Hausener Catholic Men's Association with the aim of becoming an independent community. The first Catholic service in Hausen was held in 1901 by a parish vicar. In 1902, the Limburg diocese bought a piece of land in Grosse Nelkenstrasse to build a church. It was built in 1905 as a neo-Romanesque basilica according to plans by the architect Hans Rummel . The church was destroyed in the Second World War and then rebuilt by the architect Paul Göbbels. A parish of its own was founded in 1952 and existed until 2016. In 1961, the church council decided to build a new building for St. Anna. In the mid-1960s, the old church was dilapidated and was demolished.
The architects Hermann Mäckler and Alois Giefer were commissioned to plan a new church. The St. Anna Church was built a little further south in the street Am Hohen Weg and completed in May 1968. The church was built after the Second Vatican Council . Since then, the altar in Catholic churches has moved more into the middle of the space between priest and congregation. The Church of St. Anne clearly implements the changed liturgy . In 1990 the exterior walls were energetically renovated under the direction of the architect Horst F. Meyer. In 1996 the interior was completely redesigned according to plans by the architect Ulrich Hahn.
architecture
The Sankt-Anna-Kirche is located on the southeastern edge of the historic center of Hausen in a residential area from the 1960s and 1970s. On the large, tree-lined property with the address Am Hohen Weg 19 you will find the free-standing church building, the bell tower, the parish hall and a kindergarten. The cross-shaped in plan, polygonal church is outwardly an aligned to the four cardinal points central building with four equal sides of the façade. A barely noticeable exception is the single-storey sacristy at the rear of the property. The chosen building type takes up the innovations in church construction since the Second Vatican Council. In the central building, the altar takes up almost the middle of the building, following the new liturgy. The base of the church measures about 30 meters in an east-west or north-south direction. The facades consist of angular outer walls, between which building-high glass surfaces are arranged, which mark the entrances. The flat, inclined, folded tent roof emphasizes the center of the building. It is covered with copper, the surface of which has become verdigris . The closed outer walls originally consisted of exposed concrete and were clad with light natural stone in 1990 and thus thermally insulated. They are contrasted by the dark window areas. The concrete bell tower, which is about 30 meters high, is arranged on the side and is laid out in white and ends with a simple cross.
If you enter the interior of the church through the main portal in the east, you will find yourself in an anteroom before taking a few steps into the pillarless interior. The center of the room is also emphasized inside. The colored light of the blue glass windows and walls made of visible bricks characterize the room and the lighting. The altar is as Volksaltar placed free standing almost in the middle and surrounded by five bank blocks which are arranged fan-shaped in a semicircle. Both emphasize the character of the central building. Nevertheless, the interior is oriented to the west. The chancel there, raised by two steps, with a cross in front of a light wall, draws the eye to itself. The brick walls are structured by horizontal bands. Rows of vertically perforated bricks are walled up so that the holes in the bricks are visible. The floor consists of dark natural stone slabs. The ceiling is clad with wood and reveals the folds of the structure. The organ is attached to the wall in the entrance area, which separates the anteroom from the main room.
Furnishing
The large stained glass windows consist of small, square, differently colored blue and white glasses and illuminate the room from three sides. They are the work of the Frankfurt artist Georg Heck . The altar block, ambo , sedile and baptismal font are made of light natural stone. The baptismal font in the southern part of the church has the shape of a cylinder. The rear altar wall was designed as a triptych with gold leaf by the artist Wilhelm Gieß . Both the wall relief Anna selbtritt and the Pieta are the work of artist Franziska Lenz-Gerharz ..
photos
literature
- Almut Gehebe-Gernhardt: Architecture of the 1950s in Frankfurt am Main - using the example of the architectural association Alois Giefer and Hermann Mäckler , 2011
- Catholic parish Sankt Marien Frankfurt am Main (Hrsg.): History of the churches in Sankt Marien. Self-published, Frankfurt am Main 2017.
Web links
Individual proof
- ↑ Catholic parish Sankt Marien Frankfurt am Main (Hrsg.): History of the churches in Sankt Marien. Self-published, Frankfurt am Main 2017.
- ↑ Parish Journal Sankt Marien, December 2019
Coordinates: 50 ° 7 ′ 52.4 " N , 8 ° 37 ′ 44" E




