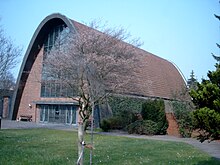St. Bonifatius (Lübeck)
The church building of St. Bonifatius was built in 1952 by the architect Emil Steffann in the suburb of Lübeck-St. Lorenz -Nord built as an emergency church, as the number of Catholics with the refugees of the Second World War had increased five-fold.
building
Refugees often found a camp in semicircular Nissen huts , which the hall church reminds of with the shape of an upright parabola . The roof, which is covered with pans, merges into masonry. On the transverse side, the community room is accessed through a low anteroom under the organ gallery, the entrances are on both sides of the central baptismal font . The wall opposite is arched in the shape of a shell and is framed by a ribbon of windows following the line of the parabola, which places the church in the infinity of space. The altar stands on a stair landing in front of the conche , and the sacristy as a rectangular structure connects to the side . The community room is simple and has 2 × 160 seats.
Construction engineering
In the design of Emil Steffann that found technology to build roofs without wood application. This was developed by the former Lübeck construction company Erich Trautsch due to the great shortage of materials at the time. Particularly economical hollow stones made of concrete and rubble were bricked up in sections using blast furnace slag with the help of curved wooden frames that were moved piece by piece.
Names
The Roman Catholic Church was consecrated in 1952 to the patron saint St. Bonifatius , the apostle of the Germans.
literature
- Konrad Dittrich : 850 years in Lübeck. Schmidt-Römhild, Lübeck 1993, ISBN 3-7950-3210-5 .
- Klaus Albers, Ulrich Höhns: Architecture in Schleswig-Holstein since 1945. Junius Verlag, Hamburg 1994, ISBN 3-88506-224-0 .
- Parish of St. Bonifatius (Ed.): 50 years of St. Bonifatius Lübeck. Druckerei + Verlag Quint, Lübeck 2002.
Coordinates: 53 ° 52 ′ 31.8 " N , 10 ° 40 ′ 4.5" E
