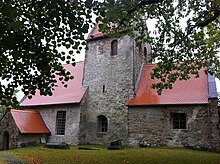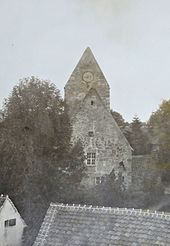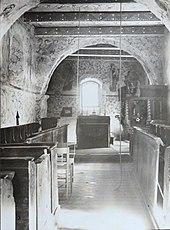St. Marien (Groppendorf)
The Protestant St. Mary's Church in the village of Groppendorf in the district of Haldensleben , Saxony-Anhalt is one of the most valuable village churches in the region.
Architecture and history
The church in the former churchyard was built in the early 13th century in late Romanesque style. It was originally subordinate to the Hakenstedt Church until it came into the possession of the Mariental Monastery in 1317 . In 1479 the patronage of those von Groppendorf passed to the v. Alvensleben-Erxleben , to whom the v. Veltheim-Harbke followed.
The square choir tower , which, like the choir itself, was added later to the east of the hall made of quarry stone, is characteristic of its appearance . The tower has sound openings designed as round arches, some of which are walled up. To the east of the choir tower is an irregular rectangular choir.
A late Gothic entrance hall is added on the south side. A Romanesque cross with the year 1670 is walled into the wall above the portal. Inside the vestibule, an arched field in the shape of a clover leaf is carved into the lintel of the church nave , on which a lily-shaped tree of life is located as a bas-relief between two crosses .
The church was restored in 1895 and 1965.
The interior of the church is spanned by a flat ceiling. There is a round arch between the basement of the tower and the nave . There is a slightly pointed triumphal arch to the choir. Both arches rest on fighters from the late Romanesque period.
Another Romanesque portal on the north side of the nave near the western corner is walled up. The large rectangular windows date from the 19th century. Two baroque windows were added to the choir. In the course of the uncovering of the wall painting in 1896, the patronage gallery was removed, since then the baroque door leading there has been out of use.
Interior
Remarkable are the rustic wall paintings from the beginning of the 16th century that have been preserved in the church. In the choir, the twelve apostles, the protective mantle of the Mother of God and saints are depicted over consecration crosses . The sacrament niche is crowned by a casing and is surrounded by angels. Seven emergency helpers are depicted in the basement of the tower. Other formerly existing paintings in other parts of the church have not been preserved. The paintings were restored in 1897 by August Oetken from Berlin . Another restoration took place from September 2009 to February 2010. There are painted tendrils on the ceiling beams in the choir as well as in the basement of the tower; there is also an inscription in the nave. The paintings are considered a rare example of preserved decorations from the late Middle Ages.
The altar has a Romanesque top plate with a sepulcrum. The wood-carved baptism is octagonal.
The polygonal pulpit dates from around 1680. It rests on an eight-sided support, the former support was a figure of Moses. The pulpit is carved from pine wood with a hexagonal floor plan, in front of the corners are twisted Corinthian columns with angels' heads attached. A wooden crucifix is from the beginning of the 16th century. The church stalls and the west gallery were built in the 18th century. The latter originally served the Brumby estate until it was widened and converted into an organ gallery in the 19th century. The organ from the middle of the 19th century, repaired by Troch -Neuhaldensleben in 1889 , was given a new keyboard by Mantel -Neuhaldensleben in 1905.
In the porch on the south side there is a 1591 set Renaissance - Epitaph for Curdt Vasmer and his family. It shows the deceased and his family kneeling in front of a crucifix in high relief . Above is Vasmer's coat of arms and the two coats of arms of his wives. The church also has a bronze bell cast by Brant Beddingk in 1516 . The belfry was built in 1690 and renewed in 1753.
The churchyard is surrounded by a wall. Next to the western cemetery gate is a war memorial for the fallen of the First World War .
literature
- Folkhard Cremer, Dehio, Handbook of German Art Monuments , Saxony-Anhalt I, Magdeburg District , Deutscher Kunstverlag , Munich Berlin 2002, ISBN 3-422-03069-7 , page 282 f.
- Mathias Köhler, List of Monuments Saxony-Anhalt, Volume 10.1, Ohrekreis (I) - Altkreis Haldensleben , State Office for Monument Preservation and Archeology Saxony-Anhalt, Michael Imhof Verlag Petersberg 2005, ISBN 3-86568-011-9 , page 106
- Marie-Luise Harksen: The art monuments of the Haldensleben district. Leipzig 1961, pp. 281-286
Individual evidence
- ^ Mathias Köhler, Monument Directory Saxony-Anhalt, Volume 10.1, Ohrekreis (I) - Altkreis Haldensleben , State Office for Monument Preservation and Archeology Saxony-Anhalt, Michael Imhof Verlag Petersberg 2005, ISBN 3-86568-011-9 , page 106
- ^ Mathias Köhler, Monument Directory Saxony-Anhalt, Volume 10.1, Ohrekreis (I) - Altkreis Haldensleben , State Office for Monument Preservation and Archeology Saxony-Anhalt, Michael Imhof Verlag Petersberg 2005, ISBN 3-86568-011-9 , page 106
Coordinates: 52 ° 11 ′ 11.9 " N , 11 ° 17 ′ 44.7" E



