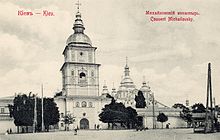St. Michael's Monastery (Kiev)

The St. Michael Monastery ( Ukrainian Михайлівський золотоверхий монастир / Mychajliwskyj solotowerchyj monastyr ; Russian Михайловский златоверхий монастырь / Mihajlovsky slatowerchi monastyr ) is a monastery at Michael Square in Kiev Raion Shevchenko , Ukraine . It is the seat of the Orthodox Church of Ukraine . The monastery complex is located on the western side of the Dnieper on the edge of a cliff northeast of the Kiev Cathedral of St. Sophia . It occupies an area of around 38,000 square meters and consists of the golden gate church, the cathedral on its premises, some former residential buildings, the trapeze church of John the Baptist (Johann Boguslaw) , an economic gate , the refectory and other buildings designed by the Kiev theological School. In front of the entrance to the church there is a memorial for the millions of victims of the Holodomor , the great famine of 1932–1933, which hit Ukraine particularly hard due to the wrong policies of Stalin .
The monastery was blown up in 1936 and rebuilt in the 1990s and opened in 1999.
Building history
The monastery, built in the Middle Ages by Svyatopolk II Izjaslavytsch , includes the cathedral (Mychajliwskyj solotowerchyj sobor) , the dining room of the evangelist St. John (built in 1713), the economic gate (Ekonomitschna brama) (constructed in 1760) and the bell tower that was built around 1716–1719 was added. The exterior of the building was rebuilt in the 18th century in the Ukrainian Baroque style, while the interior remained in its original Byzantine style .
In the 12th century, St. Michael's Church was the burial place of the Kiev princes.
During the conquest of Kiev in the 15th century, the church was heavily damaged for the first time, especially the golden domes were destroyed. However, it was rebuilt. In the course of the following centuries, the Michaelskloster gained great economic importance, it was one of the richest ecclesiastical institutions.
With the transition of Kiev to the Russian Empire, the monastery lost many goods and was essentially only of regional importance.
At the time of the Soviet regime , a landmark of the new rulers was to be built on the site of the monastery complex. Michael's Cathedral was considered to be of low historical value and it was eventually destroyed in the mid-1930s. In the summer of 1934 the relics were brought to the Cathedral of St. Vladimir , the 12th century mosaics were removed by restorers and exhibited in the Cathedral of St. Sophia , and the murals were taken to the Hermitage in what was then Leningrad. Numerous valuable works of art were sold abroad or destroyed. In the summer of 1936, the cathedral and the bell tower were blown up. Instead of the planned monumental architectural ensemble , only part of it was built during the Stalinist era , today's Foreign Ministry of Ukraine . The rest of the area was used for sports facilities.
After the end of the Soviet Union and Ukraine's independence, the decision to rebuild was taken and implemented. The Ukrainian Orthodox Church - Kiev Patriarchate received the monastery and church complex back. The cathedral was rebuilt with donations and using some existing fragments and officially reopened on May 30, 1999. The interior work was only completed in May 2000.
architecture
The religious architecture of the gold-domed St. Michael's Monastery contains elements from Byzantine and Baroque styles. The cathedral built in this way served as a model for the Assumption Cathedral in the Kiev Pechersk Lavra . Its floor plan uses the Greek cross on which six columns and three apses support the superstructure. A small church, probably as a baptistery, was added to the south of the cathedral. In the northern vestibule there was the first version of a tower with stairs to the choir. It is believed that the main church initially only had a single dome. The interior with mosaics, murals, an iconostasis and a decorated floor was considered to be the most beautiful in the kingdom of the Kievan Rus .
In the 18th century, almost all of the old churches in Kiev were renovated. The facade of the monastery church was also rebuilt in the Ukrainian Baroque style in 1746, but most of the interior was retained. The six smaller domes were added on the outside, which made the pressure on the walls so strong that it had to be absorbed with additional buttresses . The now enlarged cathedral received new windows and additional stucco decorations.
During the eighteenth and nineteenth centuries, almost all of the original Byzantine mosaics and frescoes were painted over or covered with plaster stucco , only a few have survived in the original.
The monastery refectory ( Trapezna ) is a rectangular brick building that contains a dining room for the monks, pantries and kitchens. It was built in 1713 in place of an earlier wooden building.
The Church of Saint John the Baptist stands east of the cathedral. The facade with segmented pilasters and windows is reminiscent of traditional Moscow architecture. The interior was redesigned from 1827 to 1837 and again from 1976 to 1981.
The bell tower was built in three steps between 1716 and 1720 and is surmounted by a gilded dome.
literature
- Kiev. Architectural monuments and art museums. Illustrated travel guide. Compiled by Selina Gurok, Boris Lobanowski. From d. Russian trans. by Tatjana Zapalina. Aurora Art Publishing. Leningrad. 1987.
- G. Levitski: Kiev. Short city guide. From d. Russian trans. by Vera Nowak. Progress Moscow publishing house. 1980.
- Günther Schäfer: Discover Kiev. Tours through the metropolis on the Dnepr. 2nd Edition. Trescher Verlag. Berlin. 2007.
Web links
- St. Michael's Golden-domed Cathedral - Official Site (Ukrainian)
- Sobory.ru - photos and description (Russian)
Coordinates: 50 ° 27 ′ 20 ″ N , 30 ° 31 ′ 22 ″ E


